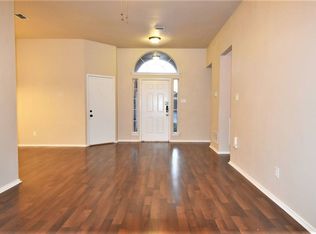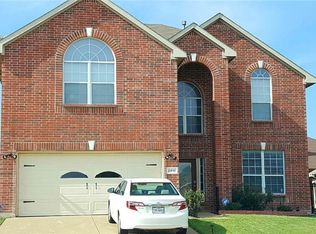Sold
Price Unknown
2412 Ranchview Dr, Grand Prairie, TX 75052
3beds
2,200sqft
Single Family Residence
Built in 2001
6,621.12 Square Feet Lot
$372,300 Zestimate®
$--/sqft
$2,317 Estimated rent
Home value
$372,300
$346,000 - $402,000
$2,317/mo
Zestimate® history
Loading...
Owner options
Explore your selling options
What's special
Multiple Offers Received - Calling for Highest and Best by 5pm 05.01.2025
This one beautiful and well maintenance house in great location you simply cannot afford to miss! It has great layout with high vault ceiling, generous size living areas, which is great for family and friends gathering. The formal dining room and guest room welcome you by the entrance. Kitchen is in the heart of the house and open to family room with a nice breakfast area for the casual daily meals and family activities. Master suite is separate from the other two bedrooms for privacy. All three bedroom has nice walk-in closet. Backyard is really nice and easy to maintenance. It comes with a good size covered patio, a small workshop and a nice storage shed. Come check it out!
Zillow last checked: 8 hours ago
Listing updated: June 12, 2025 at 05:41pm
Listed by:
Ha Tran 0687030 972-267-4400,
Bian Realty 972-267-4400
Bought with:
Julie Pham
eXp Realty, LLC
Source: NTREIS,MLS#: 20917493
Facts & features
Interior
Bedrooms & bathrooms
- Bedrooms: 3
- Bathrooms: 2
- Full bathrooms: 2
Primary bedroom
- Features: Dual Sinks
- Level: First
- Dimensions: 16 x 20
Bedroom
- Level: First
- Dimensions: 12 x 14
Bedroom
- Level: First
- Dimensions: 12 x 14
Family room
- Level: First
- Dimensions: 14 x 20
Living room
- Level: First
- Dimensions: 12 x 14
Appliances
- Included: Dishwasher, Electric Oven, Electric Range
Features
- Open Floorplan
- Has basement: No
- Number of fireplaces: 1
- Fireplace features: Masonry
Interior area
- Total interior livable area: 2,200 sqft
Property
Parking
- Total spaces: 2
- Parking features: Garage, Garage Door Opener
- Attached garage spaces: 2
Features
- Levels: One
- Stories: 1
- Pool features: None
Lot
- Size: 6,621 sqft
Details
- Parcel number: 07554990
Construction
Type & style
- Home type: SingleFamily
- Architectural style: Detached
- Property subtype: Single Family Residence
- Attached to another structure: Yes
Condition
- Year built: 2001
Utilities & green energy
- Sewer: Public Sewer
- Utilities for property: Electricity Available, Natural Gas Available, Sewer Available
Community & neighborhood
Location
- Region: Grand Prairie
- Subdivision: Cimmaron Estates Add
HOA & financial
HOA
- Has HOA: Yes
- HOA fee: $190 annually
- Services included: Association Management
- Association name: Cimmaron Estate HOA
- Association phone: 999-999-9999
Price history
| Date | Event | Price |
|---|---|---|
| 6/5/2025 | Sold | -- |
Source: NTREIS #20917493 Report a problem | ||
| 5/7/2025 | Pending sale | $385,000$175/sqft |
Source: NTREIS #20917493 Report a problem | ||
| 5/2/2025 | Contingent | $385,000$175/sqft |
Source: NTREIS #20917493 Report a problem | ||
| 4/28/2025 | Listed for sale | $385,000$175/sqft |
Source: NTREIS #20917493 Report a problem | ||
Public tax history
| Year | Property taxes | Tax assessment |
|---|---|---|
| 2024 | $647 -62.1% | $332,379 -3.2% |
| 2023 | $1,708 -3.9% | $343,457 +17.5% |
| 2022 | $1,778 +3.2% | $292,325 +16.1% |
Find assessor info on the county website
Neighborhood: Cimmaron Estates
Nearby schools
GreatSchools rating
- 6/10Farrell Elementary SchoolGrades: PK-6Distance: 0.9 mi
- 4/10Barnett Junior High SchoolGrades: 7-8Distance: 6.4 mi
- 3/10Bowie High SchoolGrades: 9-12Distance: 2.6 mi
Schools provided by the listing agent
- Elementary: Farrell
- High: Bowie
- District: Arlington ISD
Source: NTREIS. This data may not be complete. We recommend contacting the local school district to confirm school assignments for this home.
Get a cash offer in 3 minutes
Find out how much your home could sell for in as little as 3 minutes with a no-obligation cash offer.
Estimated market value$372,300
Get a cash offer in 3 minutes
Find out how much your home could sell for in as little as 3 minutes with a no-obligation cash offer.
Estimated market value
$372,300

