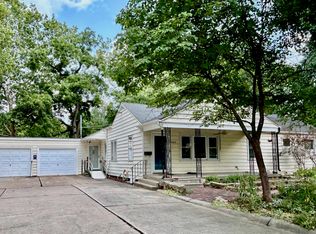Sold
Price Unknown
2412 SW Burnett Rd, Topeka, KS 66614
3beds
1,487sqft
Single Family Residence, Residential
Built in 1948
18,750 Acres Lot
$179,300 Zestimate®
$--/sqft
$1,702 Estimated rent
Home value
$179,300
$161,000 - $195,000
$1,702/mo
Zestimate® history
Loading...
Owner options
Explore your selling options
What's special
Don't miss this spacious Ranch home with 1500 sq.ft. of living on the main level, an oversized one car garage with space for a workshop, an unfinished basement, and a beautiful 250 ft deep lot with native plantings ready to enjoy. This well maintained home offers a newer HVAC and Hot Water Heater. You will enjoy the charm with hardwood floors and arched doorways. The large main floor family room is a bonus to enjoy. With the large yard, you will feel privacy in a much sought after neighborhood.
Zillow last checked: 8 hours ago
Listing updated: June 29, 2023 at 08:56am
Listed by:
Deborah Swank 785-845-4115,
Platinum Realty LLC
Bought with:
Daniel Byard, 00243858
KW One Legacy Partners, LLC
Source: Sunflower AOR,MLS#: 228994
Facts & features
Interior
Bedrooms & bathrooms
- Bedrooms: 3
- Bathrooms: 2
- Full bathrooms: 1
- 1/2 bathrooms: 1
Primary bedroom
- Level: Main
- Area: 155
- Dimensions: 10' x 15.5'
Bedroom 2
- Level: Main
- Area: 123
- Dimensions: 12' x 10.25'
Bedroom 3
- Level: Main
- Area: 147
- Dimensions: 12' x 12.25'
Dining room
- Level: Main
- Area: 121.88
- Dimensions: 12.5' x 9.75'
Family room
- Level: Main
- Area: 205.38
- Dimensions: 15.5' x 13.25'
Kitchen
- Level: Main
- Area: 119.25
- Dimensions: 9' x 13.25'
Laundry
- Level: Basement
Living room
- Level: Main
- Area: 240
- Dimensions: 20' x 12"
Heating
- Natural Gas
Cooling
- Central Air
Features
- Basement: Concrete
- Has fireplace: No
Interior area
- Total structure area: 1,487
- Total interior livable area: 1,487 sqft
- Finished area above ground: 1,487
- Finished area below ground: 0
Property
Parking
- Parking features: Detached
Lot
- Size: 18,750 Acres
- Dimensions: 75 x 250
Details
- Parcel number: R52191
- Special conditions: Standard,Arm's Length
Construction
Type & style
- Home type: SingleFamily
- Architectural style: Ranch
- Property subtype: Single Family Residence, Residential
Materials
- Vinyl Siding
- Roof: Composition
Condition
- Year built: 1948
Community & neighborhood
Location
- Region: Topeka
- Subdivision: Mound View Ac
Price history
| Date | Event | Price |
|---|---|---|
| 6/27/2023 | Sold | -- |
Source: | ||
| 5/21/2023 | Pending sale | $170,000$114/sqft |
Source: | ||
| 5/11/2023 | Listed for sale | $170,000$114/sqft |
Source: | ||
Public tax history
| Year | Property taxes | Tax assessment |
|---|---|---|
| 2025 | -- | $19,251 |
| 2024 | $2,694 +34.3% | $19,251 +36.9% |
| 2023 | $2,007 +10.6% | $14,058 +14% |
Find assessor info on the county website
Neighborhood: Crestview
Nearby schools
GreatSchools rating
- 6/10Whitson Elementary SchoolGrades: PK-5Distance: 1 mi
- 6/10Marjorie French Middle SchoolGrades: 6-8Distance: 1.4 mi
- 3/10Topeka West High SchoolGrades: 9-12Distance: 1 mi
Schools provided by the listing agent
- Elementary: Whitson Elementary School/USD 501
- Middle: French Middle School/USD 501
- High: Topeka West High School/USD 501
Source: Sunflower AOR. This data may not be complete. We recommend contacting the local school district to confirm school assignments for this home.
