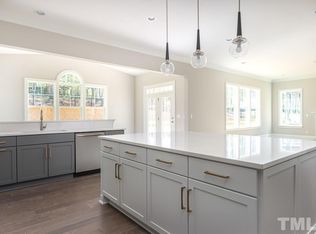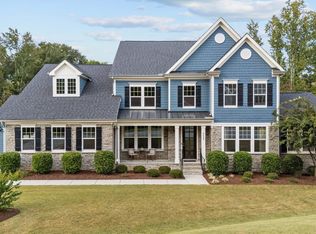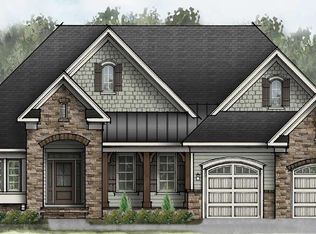Sold for $900,000
$900,000
2412 Spindle Ct, Raleigh, NC 27603
4beds
4,674sqft
Single Family Residence, Residential
Built in 2020
0.74 Acres Lot
$893,800 Zestimate®
$193/sqft
$4,344 Estimated rent
Home value
$893,800
$849,000 - $938,000
$4,344/mo
Zestimate® history
Loading...
Owner options
Explore your selling options
What's special
Exceptional 4-Bedroom Home with 3-Car Garage on .74 Acres! Discover this stunning 4-bedroom, 3-car garage home with a first-floor primary suite, perfectly situated on a quiet cul-de-sac and surrounded by protected green spaces for both privacy and natural beauty. The open, inviting floor plan is ideal for comfortable living and effortless entertaining. The kitchen features a gas cooktop, perfect for preparing your favorite meals, while the oversized deck offers an ideal space for grilling, hosting gatherings, or enjoying serene evenings outdoors. Retreat to the first-floor primary suite for privacy and relaxation. Upstairs, a versatile flex space is perfect as a game room, media area, or home office, complemented by a finished third-floor area that adds even more possibilities. The spacious 3-car garage provides ample storage, and the home's prime location offers close proximity to downtown Raleigh, blending suburban tranquility with easy city access.
Zillow last checked: 8 hours ago
Listing updated: December 31, 2025 at 07:52am
Listed by:
Colleen Blondell 919-601-7839,
eXp Realty, LLC - C
Bought with:
Alison Malloy Wojnarowski, 317322
LPT Realty, LLC
Leslie Danielle Willoughby, 358465
LPT Realty, LLC
Source: Doorify MLS,MLS#: 10115439
Facts & features
Interior
Bedrooms & bathrooms
- Bedrooms: 4
- Bathrooms: 4
- Full bathrooms: 3
- 1/2 bathrooms: 1
Heating
- Natural Gas
Cooling
- Ceiling Fan(s), Central Air
Appliances
- Included: Dishwasher, Disposal, Gas Cooktop, Microwave, Range Hood, Refrigerator, Stainless Steel Appliance(s), Tankless Water Heater, Wine Refrigerator
- Laundry: Laundry Room
Features
- Entrance Foyer, Granite Counters, High Ceilings, Master Downstairs, Separate Shower, Smooth Ceilings, Tray Ceiling(s), Walk-In Closet(s)
- Flooring: Carpet, Hardwood, Vinyl, Tile
- Number of fireplaces: 1
- Fireplace features: Living Room
Interior area
- Total structure area: 4,674
- Total interior livable area: 4,674 sqft
- Finished area above ground: 4,674
- Finished area below ground: 0
Property
Parking
- Total spaces: 5
- Parking features: Concrete, Driveway, Garage, Garage Door Opener, Garage Faces Side
- Attached garage spaces: 3
Features
- Levels: Two
- Stories: 1
- Patio & porch: Deck, Porch
- Exterior features: Rain Gutters
- Fencing: Back Yard
- Has view: Yes
Lot
- Size: 0.74 Acres
- Features: Cul-De-Sac, Partially Cleared, Wooded
Details
- Parcel number: 0791.01368050.000
- Special conditions: Standard
Construction
Type & style
- Home type: SingleFamily
- Architectural style: Traditional
- Property subtype: Single Family Residence, Residential
Materials
- Fiber Cement, Stone, Stone Veneer
- Foundation: Brick/Mortar
- Roof: Shingle
Condition
- New construction: No
- Year built: 2020
Utilities & green energy
- Sewer: Septic Tank
- Water: Public
Green energy
- Energy efficient items: Thermostat
- Indoor air quality: Ventilation
- Water conservation: Low-Flow Fixtures
Community & neighborhood
Community
- Community features: Street Lights
Location
- Region: Raleigh
- Subdivision: Olde Mill Trace
HOA & financial
HOA
- Has HOA: Yes
- HOA fee: $132 quarterly
- Amenities included: Park, Picnic Area, Playground, Trail(s)
- Services included: None
Price history
| Date | Event | Price |
|---|---|---|
| 12/18/2025 | Sold | $900,000-14.2%$193/sqft |
Source: | ||
| 11/25/2025 | Pending sale | $1,049,000$224/sqft |
Source: | ||
| 10/22/2025 | Price change | $1,049,000-4.5%$224/sqft |
Source: | ||
| 9/11/2025 | Price change | $1,099,000-4.4%$235/sqft |
Source: | ||
| 8/13/2025 | Listed for sale | $1,150,000+61.9%$246/sqft |
Source: | ||
Public tax history
| Year | Property taxes | Tax assessment |
|---|---|---|
| 2025 | $6,903 +3% | $1,076,174 |
| 2024 | $6,703 +17.4% | $1,076,174 +47.5% |
| 2023 | $5,708 +7.9% | $729,528 |
Find assessor info on the county website
Neighborhood: 27603
Nearby schools
GreatSchools rating
- 7/10Yates Mill ElementaryGrades: PK-5Distance: 2.9 mi
- 7/10Dillard Drive MiddleGrades: 6-8Distance: 3.4 mi
- 5/10Garner HighGrades: 9-12Distance: 2.7 mi
Schools provided by the listing agent
- Elementary: Wake - Yates Mill
- Middle: Wake - Dillard
- High: Wake - Garner
Source: Doorify MLS. This data may not be complete. We recommend contacting the local school district to confirm school assignments for this home.
Get a cash offer in 3 minutes
Find out how much your home could sell for in as little as 3 minutes with a no-obligation cash offer.
Estimated market value$893,800
Get a cash offer in 3 minutes
Find out how much your home could sell for in as little as 3 minutes with a no-obligation cash offer.
Estimated market value
$893,800


