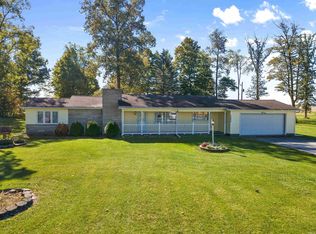Closed
$260,000
24124 Hoagland Rd, Monroeville, IN 46773
3beds
1,500sqft
Single Family Residence
Built in 1967
2 Acres Lot
$257,900 Zestimate®
$--/sqft
$1,648 Estimated rent
Home value
$257,900
$245,000 - $271,000
$1,648/mo
Zestimate® history
Loading...
Owner options
Explore your selling options
What's special
Welcome to 24124 Hoagland Road in charming Monroeville, where peaceful country living meets modern comfort. This beautifully updated three-bedroom, 2 bathroom home sits on over an acre of land, offering both space and serenity. Inside, you'll find the home freshly painted with new flooring throughout. The kitchen shines with brand new appliances, perfect for cooking and gathering with family and friends. Step outside and enjoy the spacious yard, complete with a handy shed for your lawn equipment and a chicken coop ready to bring your homesteading dreams to life. Located close enough to the big city for an easy commute or day trip, yet far enough away to enjoy true peace and quiet, this move-in ready home offers the perfect balance of convenience and country charm.
Zillow last checked: 8 hours ago
Listing updated: July 16, 2025 at 11:16am
Listed by:
Jeff Colone Cell:260-466-8836,
CENTURY 21 Bradley Realty, Inc
Bought with:
Samantha Mason, RB20000126
CENTURY 21 Bradley Realty, Inc
Source: IRMLS,MLS#: 202512818
Facts & features
Interior
Bedrooms & bathrooms
- Bedrooms: 3
- Bathrooms: 2
- Full bathrooms: 1
- 1/2 bathrooms: 1
- Main level bedrooms: 3
Bedroom 1
- Level: Main
Bedroom 2
- Level: Main
Dining room
- Level: Main
- Area: 132
- Dimensions: 12 x 11
Family room
- Level: Main
- Area: 180
- Dimensions: 15 x 12
Kitchen
- Level: Main
- Area: 156
- Dimensions: 13 x 12
Living room
- Level: Main
- Area: 288
- Dimensions: 18 x 16
Heating
- Forced Air, Heat Pump, ENERGY STAR Qualified Equipment, High Efficiency Furnace, Zoned
Cooling
- Central Air, ENERGY STAR Qualified Equipment, Zoned
Appliances
- Included: Dishwasher, Microwave, Exhaust Fan, Electric Range, Electric Water Heater
- Laundry: Electric Dryer Hookup
Features
- 1st Bdrm En Suite, Bookcases, Main Level Bedroom Suite
- Windows: Double Pane Windows
- Basement: Crawl Space
- Number of fireplaces: 1
- Fireplace features: Family Room, Fireplace Screen/Door, Gas Log
Interior area
- Total structure area: 1,500
- Total interior livable area: 1,500 sqft
- Finished area above ground: 1,500
- Finished area below ground: 0
Property
Parking
- Total spaces: 2
- Parking features: Attached
- Attached garage spaces: 2
Features
- Levels: One
- Stories: 1
- Exterior features: Fire Pit
Lot
- Size: 2 Acres
- Dimensions: 290 x 305
- Features: Level, 0-2.9999
Details
- Additional structures: Garden Shed, Barn
- Additional parcels included: 0220-28-226-004.000-055
- Parcel number: 022028226005.000055
Construction
Type & style
- Home type: SingleFamily
- Architectural style: Ranch
- Property subtype: Single Family Residence
Materials
- Aluminum Siding, Brick
Condition
- New construction: No
- Year built: 1967
Utilities & green energy
- Sewer: Septic Tank
- Water: Well
Green energy
- Energy efficient items: Appliances, Doors, HVAC, Windows
Community & neighborhood
Location
- Region: Monroeville
- Subdivision: Rural
Other
Other facts
- Listing terms: Cash,Conventional,FHA,USDA Loan,VA Loan
Price history
| Date | Event | Price |
|---|---|---|
| 7/16/2025 | Sold | $260,000-1.8% |
Source: | ||
| 5/8/2025 | Pending sale | $264,900 |
Source: | ||
| 4/15/2025 | Listed for sale | $264,900+42.8% |
Source: | ||
| 1/5/2022 | Sold | $185,500+1.6% |
Source: | ||
| 12/1/2021 | Pending sale | $182,500 |
Source: | ||
Public tax history
| Year | Property taxes | Tax assessment |
|---|---|---|
| 2024 | $1,004 +17.5% | $187,800 +5.7% |
| 2023 | $854 +55.3% | $177,700 +17% |
| 2022 | $550 +2% | $151,900 +29.8% |
Find assessor info on the county website
Neighborhood: 46773
Nearby schools
GreatSchools rating
- 7/10Hoagland Elementary SchoolGrades: K-6Distance: 7.4 mi
- 4/10Heritage Jr/Sr High SchoolGrades: 7-12Distance: 7.4 mi
Schools provided by the listing agent
- Elementary: Heritage
- Middle: Heritage
- High: Heritage
- District: East Allen County
Source: IRMLS. This data may not be complete. We recommend contacting the local school district to confirm school assignments for this home.

Get pre-qualified for a loan
At Zillow Home Loans, we can pre-qualify you in as little as 5 minutes with no impact to your credit score.An equal housing lender. NMLS #10287.
Sell for more on Zillow
Get a free Zillow Showcase℠ listing and you could sell for .
$257,900
2% more+ $5,158
With Zillow Showcase(estimated)
$263,058