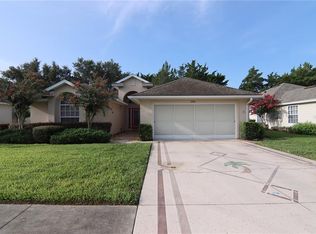Sold for $245,000
$245,000
2413 Baywater Rd, Tavares, FL 32778
2beds
1,700sqft
Single Family Residence
Built in 2000
7,630 Square Feet Lot
$240,500 Zestimate®
$144/sqft
$1,832 Estimated rent
Home value
$240,500
$224,000 - $260,000
$1,832/mo
Zestimate® history
Loading...
Owner options
Explore your selling options
What's special
One or more photo(s) has been virtually staged. PRICED TO MOVE! Boasting 1700 SQ FT of thoughtfully designed living space, this 2 BDRM/2 BATH home awaits your personal touch. The SPLIT LAYOUT also offers a large BONUS ROOM, perfect for a home office, craft room, or possible use as a 3rd Bedroom with the addition of a closet. The OPEN FLOOR PLAN seamlessly connects the living, dining, and kitchen areas—ideal for both entertaining and everyday living. The heart of the home? A SPACIOUS Kitchen featuring an island/prep station, ample cabinetry, and GENEROUS counter space—a dream for any home chef! Just off the kitchen, enjoy the added convenience of an INDOOR LAUNDRY ROOM with a Washer & Dryer INCLUDED! A SUNNY Dinette adjoins the kitchen leading to the GLASS ENCLOSED Lanai, perfect for morning coffee or evening gatherings. Plus, major updates give you peace of mind: New Roof (2020) & AC (2025). Priced “As-Is”, the furniture on-site (Living Room, Dining Area, Dinette & Lanai) is included, as is the chest freezer in the garage. Enjoy all the community amenities including the heated pool, spa, library, fitness room and social hall. HOA fees cover lawn mowing, watering, landscape trimming and an annual house power washing. DON’T LET THIS AWESOME OPPORTUNITY GET AWAY!
Zillow last checked: 8 hours ago
Listing updated: August 13, 2025 at 12:32pm
Listing Provided by:
Ted Trawick 352-322-9329,
CENTURY 21 ALTON CLARK 352-728-2121
Bought with:
Cindy Singh
MIGHTY REALTY INC
Source: Stellar MLS,MLS#: G5099978 Originating MLS: Lake and Sumter
Originating MLS: Lake and Sumter

Facts & features
Interior
Bedrooms & bathrooms
- Bedrooms: 2
- Bathrooms: 2
- Full bathrooms: 2
Primary bedroom
- Features: Ceiling Fan(s), En Suite Bathroom, Shower No Tub, Walk-In Closet(s)
- Level: First
- Area: 225 Square Feet
- Dimensions: 12.5x18
Bedroom 2
- Features: Dual Closets
- Level: First
- Area: 143 Square Feet
- Dimensions: 11x13
Balcony porch lanai
- Features: Ceiling Fan(s)
- Level: First
- Area: 181.25 Square Feet
- Dimensions: 14.5x12.5
Bonus room
- Features: No Closet
- Level: First
- Area: 126.5 Square Feet
- Dimensions: 11x11.5
Dinette
- Features: Built-in Features
- Level: First
- Area: 120 Square Feet
- Dimensions: 10x12
Great room
- Features: Ceiling Fan(s)
- Level: First
- Area: 504 Square Feet
- Dimensions: 24x21
Kitchen
- Features: Ceiling Fan(s), Pantry, Kitchen Island
- Level: First
- Area: 208 Square Feet
- Dimensions: 13x16
Laundry
- Level: First
- Area: 52 Square Feet
- Dimensions: 6.5x8
Heating
- Central, Electric, Heat Pump
Cooling
- Central Air
Appliances
- Included: Dishwasher, Disposal, Dryer, Electric Water Heater, Microwave, Range, Refrigerator, Washer
- Laundry: Inside, Laundry Room
Features
- Built-in Features, Ceiling Fan(s), Eating Space In Kitchen, High Ceilings, Living Room/Dining Room Combo, Open Floorplan, Split Bedroom, Vaulted Ceiling(s), Walk-In Closet(s)
- Flooring: Carpet, Tile, Vinyl
- Has fireplace: No
Interior area
- Total structure area: 2,345
- Total interior livable area: 1,700 sqft
Property
Parking
- Total spaces: 2
- Parking features: Driveway, Garage Door Opener
- Attached garage spaces: 2
- Has uncovered spaces: Yes
- Details: Garage Dimensions: 21x23
Features
- Levels: One
- Stories: 1
- Patio & porch: Covered, Enclosed, Rear Porch
- Exterior features: Irrigation System, Rain Gutters, Sidewalk
Lot
- Size: 7,630 sqft
- Features: Corner Lot, City Lot, Landscaped, Level
- Residential vegetation: Mature Landscaping, Trees/Landscaped
Details
- Parcel number: 251925016000012900
- Zoning: PD
- Special conditions: None
Construction
Type & style
- Home type: SingleFamily
- Property subtype: Single Family Residence
Materials
- Stucco, Wood Frame
- Foundation: Slab
- Roof: Shingle
Condition
- New construction: No
- Year built: 2000
Utilities & green energy
- Sewer: Public Sewer
- Water: Public
- Utilities for property: Cable Connected, Electricity Connected, Public, Sewer Connected, Underground Utilities, Water Connected
Community & neighborhood
Community
- Community features: Buyer Approval Required, Clubhouse, Community Mailbox, Deed Restrictions, Fitness Center, Pool
Senior living
- Senior community: Yes
Location
- Region: Tavares
- Subdivision: BAYTREE PHASE III
HOA & financial
HOA
- Has HOA: Yes
- HOA fee: $272 monthly
- Amenities included: Clubhouse, Fitness Center, Maintenance, Pool
- Services included: Community Pool, Maintenance Grounds, Pool Maintenance, Recreational Facilities
- Association name: Caleb Holloway
- Association phone: 407-647-2622
Other fees
- Pet fee: $0 monthly
Other financial information
- Total actual rent: 0
Other
Other facts
- Listing terms: Cash,Conventional,FHA,VA Loan
- Ownership: Fee Simple
- Road surface type: Paved, Asphalt
Price history
| Date | Event | Price |
|---|---|---|
| 8/13/2025 | Sold | $245,000-2.7%$144/sqft |
Source: | ||
| 8/4/2025 | Pending sale | $251,900$148/sqft |
Source: | ||
| 7/24/2025 | Listed for sale | $251,900+67.9%$148/sqft |
Source: | ||
| 5/29/2013 | Sold | $150,000$88/sqft |
Source: Public Record Report a problem | ||
| 2/2/2013 | Listed for sale | $150,000+0.1%$88/sqft |
Source: Coldwell Banker Camelot Realty #G4691281 Report a problem | ||
Public tax history
| Year | Property taxes | Tax assessment |
|---|---|---|
| 2025 | $1,789 +2.6% | $135,300 +2.9% |
| 2024 | $1,745 +6% | $131,490 +3% |
| 2023 | $1,646 +1.8% | $127,660 +3% |
Find assessor info on the county website
Neighborhood: 32778
Nearby schools
GreatSchools rating
- 5/10Tavares Elementary SchoolGrades: PK-5Distance: 2 mi
- 5/10Tavares Middle SchoolGrades: 6-8Distance: 2.8 mi
- 4/10Tavares High SchoolGrades: 9-12Distance: 1.5 mi
Get a cash offer in 3 minutes
Find out how much your home could sell for in as little as 3 minutes with a no-obligation cash offer.
Estimated market value$240,500
Get a cash offer in 3 minutes
Find out how much your home could sell for in as little as 3 minutes with a no-obligation cash offer.
Estimated market value
$240,500
