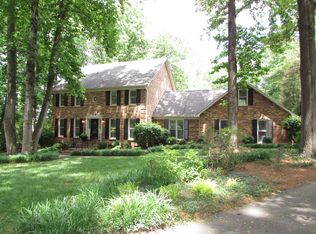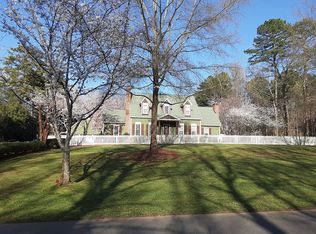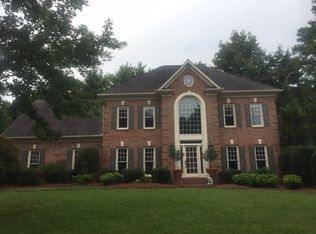Definite European feeling! Gorgeous English tudor & trans. plan. Tons of updating features include 30x21 sunrm w/ tile flrs & panoramic view of lrg deck & ingrd pool, huge family rm w/stone fpl (2nd fpl in L.R.) updated kit w/ silestone ctrtops. Beautifully maintained grounds on quiet cul-de-sac st. Heavily wooded & private! Priced way below tax value! Seller very motivated.
This property is off market, which means it's not currently listed for sale or rent on Zillow. This may be different from what's available on other websites or public sources.


