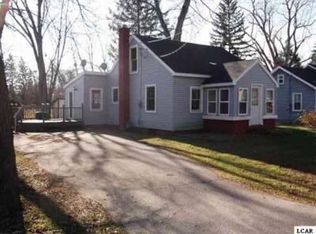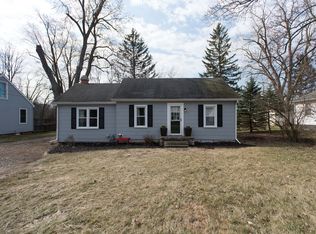Sold for $80,000 on 04/02/25
$80,000
2413 Curtis Rd, Adrian, MI 49221
5beds
1,356sqft
SingleFamily
Built in 1930
6,969 Square Feet Lot
$83,000 Zestimate®
$59/sqft
$1,808 Estimated rent
Home value
$83,000
$71,000 - $97,000
$1,808/mo
Zestimate® history
Loading...
Owner options
Explore your selling options
What's special
Needs TLC lol! OK lets be real, this home needs a complete reno. However the good news is, you get to make it THEY WAY YOU WANT! Perfect home for the growing family. Seller Finance terms available, Offering Land Contract call 888-763-2278
Facts & features
Interior
Bedrooms & bathrooms
- Bedrooms: 5
- Bathrooms: 2
- Full bathrooms: 2
Heating
- Forced air, Gas
Cooling
- Central
Features
- Flooring: Other
- Basement: Unfinished
Interior area
- Total interior livable area: 1,356 sqft
Property
Parking
- Total spaces: 5
- Parking features: Garage - Detached
Features
- Exterior features: Other
- Has view: Yes
- View description: None
Lot
- Size: 6,969 sqft
Details
- Parcel number: AD0126416000
- Zoning: Residential
Construction
Type & style
- Home type: SingleFamily
- Architectural style: Conventional
Materials
- Roof: Asphalt
Condition
- Year built: 1930
Community & neighborhood
Location
- Region: Adrian
Other
Other facts
- FOUNDATION TYPE: Basement
- ROADS: Paved Street
- WATER: Public Water
- ZONING: Residential
- Living Room Level: Entry
- Kitchen Level: Entry
- Bedroom 2 Level: Entry
- Bedroom 3 Level: Entry
- SEWER SEPTIC: Public Sanitary
- Bedroom 1 Level: Entry
- EXTERIOR CONSTRUCTION: Aluminum
- Bedroom 4 Level: Entry
- PARKING: Garage
- Bedroom 5 Level: Entry
- BATH DESCRIPTIONS: First Flr Full Bathroom
- Public GLR Websites: Yes
- Municipality Type: Township
- Public MiRS Website: Yes
- ARCHITECTURE STYLE: Traditional
- Sale/Rent: For Sale
Price history
| Date | Event | Price |
|---|---|---|
| 4/2/2025 | Sold | $80,000+60%$59/sqft |
Source: Public Record Report a problem | ||
| 7/16/2024 | Sold | $50,000-23.1%$37/sqft |
Source: Public Record Report a problem | ||
| 3/27/2024 | Listed for sale | $65,000+85.7%$48/sqft |
Source: Owner Report a problem | ||
| 3/24/2021 | Listing removed | -- |
Source: Owner Report a problem | ||
| 8/21/2020 | Listing removed | $35,000$26/sqft |
Source: Owner Report a problem | ||
Public tax history
| Year | Property taxes | Tax assessment |
|---|---|---|
| 2025 | $1,590 +4.1% | $46,839 +2.6% |
| 2024 | $1,527 +4.9% | $45,637 +7.5% |
| 2023 | $1,455 | $42,459 +14.8% |
Find assessor info on the county website
Neighborhood: 49221
Nearby schools
GreatSchools rating
- 4/10Alexander Elementary SchoolGrades: K-5Distance: 1 mi
- 3/10Springbrook Middle SchoolGrades: 6-8Distance: 0.9 mi
- 7/10Adrian High SchoolGrades: 8-12Distance: 0.9 mi
Schools provided by the listing agent
- District: Adrian City School District
Source: The MLS. This data may not be complete. We recommend contacting the local school district to confirm school assignments for this home.

Get pre-qualified for a loan
At Zillow Home Loans, we can pre-qualify you in as little as 5 minutes with no impact to your credit score.An equal housing lender. NMLS #10287.

