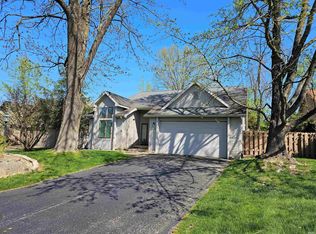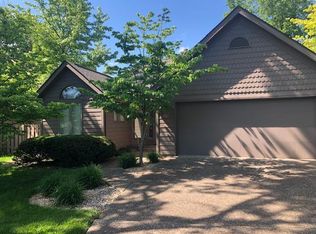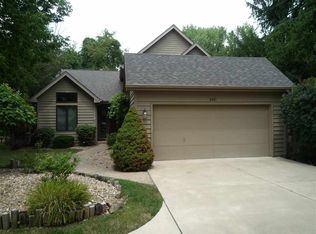Closed
$530,000
2413 E Boston Rd, Bloomington, IN 47401
4beds
2,160sqft
Single Family Residence
Built in 1989
10,018.8 Square Feet Lot
$532,600 Zestimate®
$--/sqft
$2,809 Estimated rent
Home value
$532,600
$485,000 - $581,000
$2,809/mo
Zestimate® history
Loading...
Owner options
Explore your selling options
What's special
Stunningly beautiful contemporary home in primo location. Walking in you will find soaring ceilings and an expanse of shining hardwoods. Welcoming fireplace with TV and shelving above; views to the large partially covered deck. The dining kitchen area is immediately to the left as you walk in. The fabulous kitchen boasts amazing Hemlock wood cabinets, Sub-Zero fridge, Bosh dishwasher, top of the line gas range, top of the line microwave, built-in butcher block next to range, granite counter tops, tile back splash, double sinks, a garden window and breakfast bar. WOW! The primary suite has double closets and an amazingly beautiful tiled bath with stand-up shower. Down the hall you will find two more bedrooms and another marvelous bathroom with solid surface counters and a tub-shower combo. Upstairs you will find yet another bedroom with yet another beautiful bath with skylight and tub-shower combo. You will also find access to a very nice attic storage area at the top of the landing. The spacious laundry is located on the main level with yet another storage area. There are custom shutters and shades for windows that are included. The 2 car garage has some shelving and a small fridge and separate freezer. The home has a generator for back up, gutter guards and a fully fenced back yard. Brinks ADT alarm system can be activated. Move in ready!
Zillow last checked: 8 hours ago
Listing updated: April 18, 2025 at 07:02am
Listed by:
Lynette Marshall lmarshal@homefinder.org,
FC Tucker/Bloomington REALTORS
Bought with:
Heather Groves, RB15001614
Sterling Real Estate
Source: IRMLS,MLS#: 202503971
Facts & features
Interior
Bedrooms & bathrooms
- Bedrooms: 4
- Bathrooms: 3
- Full bathrooms: 3
- Main level bedrooms: 3
Bedroom 1
- Level: Main
Bedroom 2
- Level: Main
Dining room
- Level: Main
- Area: 108
- Dimensions: 9 x 12
Kitchen
- Level: Main
- Area: 150
- Dimensions: 15 x 10
Living room
- Level: Main
- Area: 448
- Dimensions: 16 x 28
Heating
- Natural Gas
Cooling
- Central Air
Appliances
- Included: Disposal, Dishwasher, Refrigerator, Washer, Dryer-Electric, Freezer, Gas Range, Gas Water Heater
- Laundry: Electric Dryer Hookup, Main Level
Features
- 1st Bdrm En Suite, Breakfast Bar, Ceiling-9+, Ceiling Fan(s), Vaulted Ceiling(s), Stone Counters, Stand Up Shower, Tub/Shower Combination, Custom Cabinetry
- Flooring: Hardwood, Carpet, Ceramic Tile
- Windows: Double Pane Windows, Window Treatments, Blinds, Shutters
- Basement: Crawl Space
- Attic: Storage
- Number of fireplaces: 1
- Fireplace features: Living Room
Interior area
- Total structure area: 2,160
- Total interior livable area: 2,160 sqft
- Finished area above ground: 2,160
- Finished area below ground: 0
Property
Parking
- Total spaces: 2
- Parking features: Attached, Garage Door Opener
- Attached garage spaces: 2
Features
- Levels: One and One Half
- Stories: 1
- Patio & porch: Deck Covered, Deck
- Exterior features: Balcony
- Fencing: Privacy,Wood
Lot
- Size: 10,018 sqft
- Features: Level, City/Town/Suburb, Landscaped
Details
- Parcel number: 530803411010.000009
- Zoning: R1,R3
- Zoning description: single family small lot
- Other equipment: Generator-Whole House
Construction
Type & style
- Home type: SingleFamily
- Architectural style: Contemporary
- Property subtype: Single Family Residence
Materials
- Vinyl Siding
Condition
- New construction: No
- Year built: 1989
Utilities & green energy
- Electric: Duke Energy Indiana
- Sewer: City
- Water: Public, Bloomington City Utility
Community & neighborhood
Security
- Security features: Security System, Security System Leased, Smoke Detector(s)
Location
- Region: Bloomington
- Subdivision: Reveres Run
HOA & financial
HOA
- Has HOA: Yes
- HOA fee: $225 monthly
Other
Other facts
- Listing terms: Cash,Conventional
Price history
| Date | Event | Price |
|---|---|---|
| 4/18/2025 | Sold | $530,000 |
Source: | ||
| 4/11/2025 | Pending sale | $530,000 |
Source: | ||
| 3/31/2025 | Listed for sale | $530,000 |
Source: | ||
| 3/21/2025 | Listing removed | $530,000 |
Source: | ||
| 2/10/2025 | Listed for sale | $530,000+86% |
Source: | ||
Public tax history
| Year | Property taxes | Tax assessment |
|---|---|---|
| 2024 | $4,158 +6.7% | $388,200 +0.9% |
| 2023 | $3,895 +13.3% | $384,800 +9.2% |
| 2022 | $3,437 +8.1% | $352,500 +7.8% |
Find assessor info on the county website
Neighborhood: Covenanter
Nearby schools
GreatSchools rating
- 7/10Binford Elementary SchoolGrades: PK-6Distance: 0.6 mi
- 8/10Jackson Creek Middle SchoolGrades: 7-8Distance: 2 mi
- 10/10Bloomington High School SouthGrades: 9-12Distance: 1.5 mi
Schools provided by the listing agent
- Elementary: Rogers/Binford
- Middle: Jackson Creek
- High: Bloomington South
- District: Monroe County Community School Corp.
Source: IRMLS. This data may not be complete. We recommend contacting the local school district to confirm school assignments for this home.
Get a cash offer in 3 minutes
Find out how much your home could sell for in as little as 3 minutes with a no-obligation cash offer.
Estimated market value$532,600
Get a cash offer in 3 minutes
Find out how much your home could sell for in as little as 3 minutes with a no-obligation cash offer.
Estimated market value
$532,600


