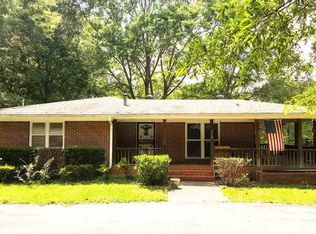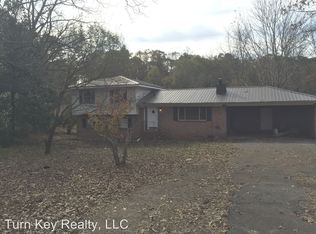Sold for $310,767
$310,767
2413 Eastern Valley Rd, Leeds, AL 35094
4beds
2,803sqft
Single Family Residence
Built in 1960
0.55 Acres Lot
$329,600 Zestimate®
$111/sqft
$2,288 Estimated rent
Home value
$329,600
$303,000 - $359,000
$2,288/mo
Zestimate® history
Loading...
Owner options
Explore your selling options
What's special
OPEN HOUSE 6/15/24 1-3 PM! Welcome to this stunning 4-side brick home located right on Highway 119, offering both convenience and charm. This home features a 2-car garage and an inviting living/den area with a cozy stone fireplace, perfect for family gatherings and relaxation. The kitchen is a chef’s delight, boasting beautiful cabinets, sleek granite countertops, and stainless steel appliances. Enjoy your morning coffee or unwind in the charming sunroom, a perfect spot for all seasons. The large master suite provides a serene retreat, complete with a massive closet for all your storage needs. Situated on just over 1/2 acre, the property offers plenty of outdoor space for gardening, entertaining, or simply enjoying the fresh air. Upstairs, you’ll find a spacious bonus room that can be used as an additional bedroom, home office, or flex room to suit your needs. Don’t miss out on this exquisite home. Schedule a viewing today and experience the perfect blend of luxury and comfort!
Zillow last checked: 8 hours ago
Listing updated: July 29, 2024 at 11:07am
Listed by:
Christian Kelly 205-902-4320,
ARC Realty Vestavia
Bought with:
Mary Stephenson
RealtySouth-Trussville Office
Rodney Bishop
RealtySouth-Trussville Office
Source: GALMLS,MLS#: 21388866
Facts & features
Interior
Bedrooms & bathrooms
- Bedrooms: 4
- Bathrooms: 2
- Full bathrooms: 2
Primary bedroom
- Level: First
Bedroom 1
- Level: First
Bedroom 2
- Level: First
Bedroom 3
- Level: Second
Primary bathroom
- Level: First
Bathroom 1
- Level: First
Dining room
- Level: First
Kitchen
- Features: Stone Counters
- Level: First
Living room
- Level: First
Basement
- Area: 0
Heating
- Central
Cooling
- Central Air
Appliances
- Included: Dishwasher, Microwave, Refrigerator, Stove-Electric, Gas Water Heater
- Laundry: Electric Dryer Hookup, Washer Hookup, Main Level, Laundry Room, Laundry (ROOM), Yes
Features
- None, Smooth Ceilings, Soaking Tub, Tub/Shower Combo
- Flooring: Carpet, Vinyl
- Basement: Crawl Space
- Attic: Walk-In,Yes
- Number of fireplaces: 1
- Fireplace features: Stone, Living Room, Wood Burning
Interior area
- Total interior livable area: 2,803 sqft
- Finished area above ground: 2,803
- Finished area below ground: 0
Property
Parking
- Total spaces: 2
- Parking features: Driveway, Garage Faces Rear
- Garage spaces: 2
- Has uncovered spaces: Yes
Features
- Levels: One and One Half
- Stories: 1
- Patio & porch: Porch
- Pool features: None
- Has view: Yes
- View description: None
- Waterfront features: No
Lot
- Size: 0.55 Acres
Details
- Additional structures: Storage, Workshop
- Parcel number: 2400364000014.000
- Special conditions: N/A
Construction
Type & style
- Home type: SingleFamily
- Property subtype: Single Family Residence
Materials
- Brick
Condition
- Year built: 1960
Utilities & green energy
- Sewer: Septic Tank
- Water: Public
- Utilities for property: Underground Utilities
Community & neighborhood
Location
- Region: Leeds
- Subdivision: None
Other
Other facts
- Price range: $310.8K - $310.8K
Price history
| Date | Event | Price |
|---|---|---|
| 7/26/2024 | Sold | $310,767+3.6%$111/sqft |
Source: | ||
| 6/19/2024 | Contingent | $300,000$107/sqft |
Source: | ||
| 6/14/2024 | Listed for sale | $300,000$107/sqft |
Source: | ||
Public tax history
| Year | Property taxes | Tax assessment |
|---|---|---|
| 2025 | $1,721 +76.9% | $29,020 +53.2% |
| 2024 | $973 | $18,940 |
| 2023 | $973 | $18,940 |
Find assessor info on the county website
Neighborhood: 35094
Nearby schools
GreatSchools rating
- 5/10Leeds Primary SchoolGrades: PK-1Distance: 3.1 mi
- 8/10Leeds Middle SchoolGrades: 6-8Distance: 4.4 mi
- 5/10Leeds High SchoolGrades: 9-12Distance: 3 mi
Schools provided by the listing agent
- Elementary: Leeds
- Middle: Leeds
- High: Leeds
Source: GALMLS. This data may not be complete. We recommend contacting the local school district to confirm school assignments for this home.
Get a cash offer in 3 minutes
Find out how much your home could sell for in as little as 3 minutes with a no-obligation cash offer.
Estimated market value$329,600
Get a cash offer in 3 minutes
Find out how much your home could sell for in as little as 3 minutes with a no-obligation cash offer.
Estimated market value
$329,600

