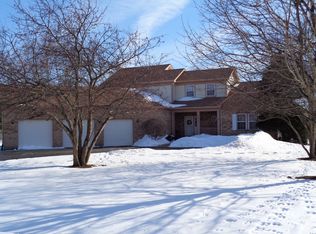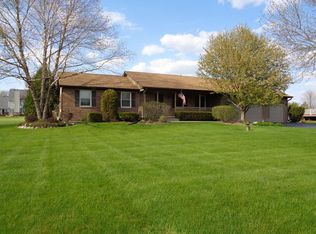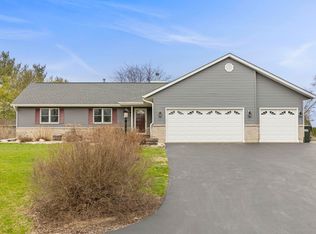Closed
$415,000
2413 Falcon Ln, Spring Grove, IL 60081
3beds
3,071sqft
Single Family Residence
Built in 1994
0.75 Acres Lot
$450,500 Zestimate®
$135/sqft
$3,493 Estimated rent
Home value
$450,500
$410,000 - $496,000
$3,493/mo
Zestimate® history
Loading...
Owner options
Explore your selling options
What's special
Welcome to the open floor plan you've been searching for! Step inside to this cheerful home and be greeted by the living room and dining room combo! The back of the home is set up perfectly for entertainment! The spacious kitchen is full of natural light and offers an abundance of storage, island and eating area. The kitchen seamlessly opens to the two-story great room that offers a cozy fireplace! Relax in your main level primary en-suite that features two walk-in closets and luxurious amenities and private access to the deck. Upstairs, the versatile loft area can be used as an exercise space, home office, or library. Two additional bedrooms and a shared hall bath complete the 2nd level. The full basement is perfect for storage or awaiting your creative ideas! 3+ car garage. Outside you will enjoy the gorgeous flat and well-manicured lot in beautiful Fox Bluff Estates! Recent updates include newer siding, garage doors, gutters, A/C, and a sliding glass door.
Zillow last checked: 8 hours ago
Listing updated: October 02, 2024 at 01:53am
Listing courtesy of:
Amber Cawley 847-293-4782,
@properties Christie's International Real Estate
Bought with:
Lake Reid
Redfin Corporation
Source: MRED as distributed by MLS GRID,MLS#: 12099563
Facts & features
Interior
Bedrooms & bathrooms
- Bedrooms: 3
- Bathrooms: 3
- Full bathrooms: 2
- 1/2 bathrooms: 1
Primary bedroom
- Features: Flooring (Carpet), Bathroom (Full)
- Level: Main
- Area: 266 Square Feet
- Dimensions: 19X14
Bedroom 2
- Features: Flooring (Carpet)
- Level: Second
- Area: 121 Square Feet
- Dimensions: 11X11
Bedroom 3
- Features: Flooring (Carpet)
- Level: Second
- Area: 140 Square Feet
- Dimensions: 14X10
Dining room
- Level: Main
- Area: 150 Square Feet
- Dimensions: 15X10
Eating area
- Level: Main
- Area: 99 Square Feet
- Dimensions: 11X9
Family room
- Features: Flooring (Carpet)
- Level: Main
- Area: 285 Square Feet
- Dimensions: 19X15
Foyer
- Level: Main
- Area: 60 Square Feet
- Dimensions: 12X5
Kitchen
- Features: Kitchen (Eating Area-Breakfast Bar, Eating Area-Table Space, Island), Flooring (Vinyl)
- Level: Main
- Area: 108 Square Feet
- Dimensions: 12X9
Laundry
- Features: Flooring (Vinyl)
- Level: Main
- Area: 72 Square Feet
- Dimensions: 12X6
Living room
- Level: Main
- Area: 165 Square Feet
- Dimensions: 15X11
Loft
- Features: Flooring (Carpet)
- Level: Second
- Area: 150 Square Feet
- Dimensions: 15X10
Heating
- Natural Gas, Forced Air
Cooling
- Central Air
Appliances
- Included: Range, Microwave, Dishwasher, Washer, Dryer, Water Softener Owned
- Laundry: Main Level, In Unit
Features
- Cathedral Ceiling(s), 1st Floor Bedroom, 1st Floor Full Bath, Walk-In Closet(s)
- Basement: Unfinished,Full
- Number of fireplaces: 1
- Fireplace features: Gas Log, Family Room
Interior area
- Total structure area: 0
- Total interior livable area: 3,071 sqft
Property
Parking
- Total spaces: 3
- Parking features: Asphalt, Garage Door Opener, On Site, Other, Attached, Garage
- Attached garage spaces: 3
- Has uncovered spaces: Yes
Accessibility
- Accessibility features: No Disability Access
Features
- Stories: 1
- Patio & porch: Deck
Lot
- Size: 0.75 Acres
- Dimensions: 165X26X17X25X159X215X199
Details
- Parcel number: 0412453001
- Special conditions: None
- Other equipment: Water-Softener Owned, Sump Pump
Construction
Type & style
- Home type: SingleFamily
- Architectural style: Contemporary
- Property subtype: Single Family Residence
Materials
- Vinyl Siding
- Foundation: Concrete Perimeter
- Roof: Asphalt
Condition
- New construction: No
- Year built: 1994
Utilities & green energy
- Electric: Circuit Breakers
- Sewer: Septic Tank
- Water: Well
Community & neighborhood
Security
- Security features: Carbon Monoxide Detector(s)
Community
- Community features: Street Paved
Location
- Region: Spring Grove
- Subdivision: English Prairie
HOA & financial
HOA
- Services included: None
Other
Other facts
- Listing terms: Conventional
- Ownership: Fee Simple
Price history
| Date | Event | Price |
|---|---|---|
| 9/30/2024 | Sold | $415,000-1%$135/sqft |
Source: | ||
| 9/6/2024 | Contingent | $419,000$136/sqft |
Source: | ||
| 8/1/2024 | Price change | $419,000-9.9%$136/sqft |
Source: | ||
| 7/18/2024 | Listed for sale | $465,000+63.2%$151/sqft |
Source: | ||
| 8/2/2019 | Sold | $285,000-5%$93/sqft |
Source: | ||
Public tax history
| Year | Property taxes | Tax assessment |
|---|---|---|
| 2024 | $7,054 -24.5% | $133,641 +9.4% |
| 2023 | $9,337 +3.7% | $122,170 +11.1% |
| 2022 | $9,008 +6.5% | $110,004 +7.3% |
Find assessor info on the county website
Neighborhood: 60081
Nearby schools
GreatSchools rating
- 6/10Richmond Grade SchoolGrades: PK-5Distance: 3.5 mi
- 6/10Nippersink Middle SchoolGrades: 6-8Distance: 3.1 mi
- 8/10Richmond-Burton High SchoolGrades: 9-12Distance: 3.8 mi
Schools provided by the listing agent
- District: 2
Source: MRED as distributed by MLS GRID. This data may not be complete. We recommend contacting the local school district to confirm school assignments for this home.

Get pre-qualified for a loan
At Zillow Home Loans, we can pre-qualify you in as little as 5 minutes with no impact to your credit score.An equal housing lender. NMLS #10287.
Sell for more on Zillow
Get a free Zillow Showcase℠ listing and you could sell for .
$450,500
2% more+ $9,010
With Zillow Showcase(estimated)
$459,510

