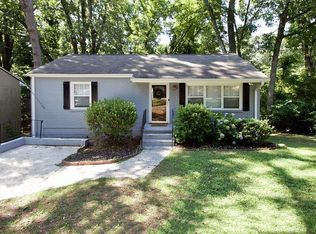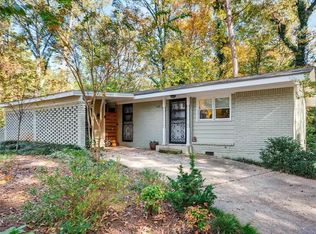Closed
$202,000
2413 Hillside Ave, Decatur, GA 30032
2beds
1,063sqft
Single Family Residence, Residential
Built in 1952
6,969.6 Square Feet Lot
$201,900 Zestimate®
$190/sqft
$1,519 Estimated rent
Home value
$201,900
$190,000 - $214,000
$1,519/mo
Zestimate® history
Loading...
Owner options
Explore your selling options
What's special
Adjusted price to current market conditions. Seller will contribute $5000 to buyer's closing cost with full price offer.Beautiful, carefully restored Bungalow/Cottage in East Lake Terrace on a spacious corner lot. Plenty of space off of dining room to add on extra bed and/or bath, or as is the trend, to build up. Featuring a brand new kitchen with upgraded white cabinets with premium finishing touches, new stainless-steel appliances, granite counter tops and tile floors, with attached dining area. CROWN MOLDING THROUGHOUT! Original Hardwood Floors refinished to maintain their warmth and elegance. Relax in your Tiled shower & tub Area. Washer/dryer closet conveniently placed near bedrooms. New Ambient Lighting Features enhance the home’s warm and inviting atmosphere. Whole house water filter, new water line from road into house. Updated Plumbing and Water Fixtures. Full daylight basement has been professionally waterproofed assuring expansion and storage opportunities The Large Fenced Backyard is Ideal for pets, gardening, or entertaining guests. Just a Short Walk to Barker Bryant Memorial Lake & Park where you can Enjoy the scenic walking path for you and your pet. Ready to add all of your personal touches to make this your private haven!
Zillow last checked: 8 hours ago
Listing updated: January 13, 2026 at 10:54pm
Listing Provided by:
Pamela Wyatt,
Windsor Realty 770-548-6882
Bought with:
Dana Peeples, 328591
Unlock Realty Group
Source: FMLS GA,MLS#: 7522108
Facts & features
Interior
Bedrooms & bathrooms
- Bedrooms: 2
- Bathrooms: 1
- Full bathrooms: 1
- Main level bathrooms: 1
- Main level bedrooms: 2
Primary bedroom
- Features: Master on Main
- Level: Master on Main
Bedroom
- Features: Master on Main
Primary bathroom
- Features: Tub/Shower Combo
Dining room
- Features: Open Concept
Kitchen
- Features: Cabinets White, Stone Counters
Heating
- Central
Cooling
- Central Air
Appliances
- Included: Dishwasher, Disposal, Electric Range, Microwave, Refrigerator, Self Cleaning Oven
- Laundry: In Hall, Main Level
Features
- Crown Molding, Recessed Lighting
- Flooring: Hardwood
- Windows: Double Pane Windows
- Basement: Daylight,Exterior Entry,Full,Unfinished
- Attic: Pull Down Stairs
- Has fireplace: No
- Fireplace features: None
- Common walls with other units/homes: No Common Walls
Interior area
- Total structure area: 1,063
- Total interior livable area: 1,063 sqft
Property
Parking
- Parking features: Driveway, Level Driveway
- Has uncovered spaces: Yes
Accessibility
- Accessibility features: None
Features
- Levels: Two
- Stories: 2
- Patio & porch: Front Porch, Rear Porch
- Exterior features: Lighting
- Pool features: None
- Spa features: None
- Fencing: Back Yard
- Has view: Yes
- View description: City
- Waterfront features: None
- Body of water: None
Lot
- Size: 6,969 sqft
- Dimensions: 112 x 60
- Features: Back Yard, Corner Lot, Front Yard, Landscaped, Level
Details
- Additional structures: None
- Parcel number: 15 171 18 007
- Other equipment: Dehumidifier
- Horse amenities: None
Construction
Type & style
- Home type: SingleFamily
- Architectural style: Bungalow,Cottage
- Property subtype: Single Family Residence, Residential
Materials
- Brick 4 Sides
- Foundation: Brick/Mortar
- Roof: Composition
Condition
- Updated/Remodeled
- New construction: No
- Year built: 1952
Utilities & green energy
- Electric: 110 Volts, 220 Volts
- Sewer: Public Sewer
- Water: Public
- Utilities for property: Cable Available, Electricity Available, Natural Gas Available, Phone Available, Sewer Available, Water Available
Green energy
- Energy efficient items: None
- Energy generation: None
- Water conservation: Low-Flow Fixtures
Community & neighborhood
Security
- Security features: Security Lights
Community
- Community features: Lake
Location
- Region: Decatur
- Subdivision: East Lake Terrace
Other
Other facts
- Body type: Other
- Road surface type: Asphalt
Price history
| Date | Event | Price |
|---|---|---|
| 12/31/2025 | Sold | $202,000-10.2%$190/sqft |
Source: | ||
| 11/14/2025 | Pending sale | $225,000$212/sqft |
Source: | ||
| 10/17/2025 | Price change | $225,000-9.6%$212/sqft |
Source: | ||
| 8/25/2025 | Price change | $249,000-1.2%$234/sqft |
Source: | ||
| 6/30/2025 | Price change | $252,000-6.6%$237/sqft |
Source: | ||
Public tax history
| Year | Property taxes | Tax assessment |
|---|---|---|
| 2025 | -- | $80,800 |
| 2024 | $3,836 -2.2% | $80,800 |
| 2023 | $3,923 +25.2% | $80,800 +26.8% |
Find assessor info on the county website
Neighborhood: Candler-Mcafee
Nearby schools
GreatSchools rating
- 4/10Toney Elementary SchoolGrades: PK-5Distance: 0.9 mi
- 3/10Columbia Middle SchoolGrades: 6-8Distance: 3.4 mi
- 2/10Columbia High SchoolGrades: 9-12Distance: 2.5 mi
Schools provided by the listing agent
- Elementary: Toney
- Middle: Columbia - Dekalb
- High: Columbia
Source: FMLS GA. This data may not be complete. We recommend contacting the local school district to confirm school assignments for this home.
Get a cash offer in 3 minutes
Find out how much your home could sell for in as little as 3 minutes with a no-obligation cash offer.
Estimated market value
$201,900
Get a cash offer in 3 minutes
Find out how much your home could sell for in as little as 3 minutes with a no-obligation cash offer.
Estimated market value
$201,900

