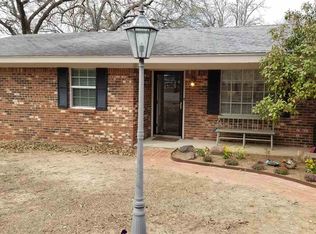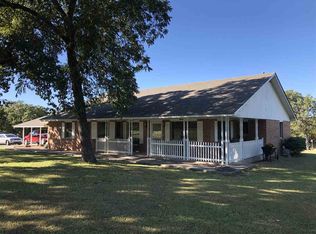Sold for $249,500
$249,500
2413 Springdale Rd, Ardmore, OK 73401
3beds
1,560sqft
Single Family Residence
Built in 2006
1 Acres Lot
$253,500 Zestimate®
$160/sqft
$1,656 Estimated rent
Home value
$253,500
Estimated sales range
Not available
$1,656/mo
Zestimate® history
Loading...
Owner options
Explore your selling options
What's special
Have you been holding off for rates to drop, stop waiting any longer...This property has a 100% Assumable VA loan at 3.75% and it is not required to be a veteran! So, if you're in the market for a custom-built home on approximately 1 acre within the Dickson school district, complete with city amenities close by, your search ends here. This well-maintained property features 3 bedrooms, 2 full bathrooms, and an office space in the living room, which offers an open floor plan and vaulted ceilings. The large front yard is adorned with fruit trees, and there's a spacious deck in the backyard. The property includes a workshop with concrete floors and electricity, a carport, and an additional storage building. Located within 5 minutes from Lake Murray, Lake Murray Golf Course and the NEW Lake Crest casino.
Zillow last checked: 8 hours ago
Listing updated: December 28, 2024 at 11:25am
Listed by:
Hannah Lewis 940-353-8014,
Ardmore Realty, Inc
Bought with:
Christina Ettredge, 176799
Texoma Real Estate LLC
Source: MLS Technology, Inc.,MLS#: 2422830 Originating MLS: MLS Technology
Originating MLS: MLS Technology
Facts & features
Interior
Bedrooms & bathrooms
- Bedrooms: 3
- Bathrooms: 2
- Full bathrooms: 2
Heating
- Central, Electric
Cooling
- Central Air
Appliances
- Included: Double Oven, Dishwasher, Microwave, Oven, Range, Electric Oven, Electric Range, Electric Water Heater
- Laundry: Washer Hookup, Electric Dryer Hookup
Features
- Other, Vaulted Ceiling(s), Ceiling Fan(s)
- Flooring: Carpet, Wood
- Windows: Aluminum Frames
- Basement: Crawl Space
- Has fireplace: No
Interior area
- Total structure area: 1,560
- Total interior livable area: 1,560 sqft
Property
Parking
- Total spaces: 2
- Parking features: Carport, Detached, Garage, Storage, Workshop in Garage
- Garage spaces: 2
- Has carport: Yes
Features
- Levels: One
- Stories: 1
- Patio & porch: Deck, Porch
- Exterior features: Rain Gutters
- Pool features: None
- Fencing: Chain Link,Partial
Lot
- Size: 1 Acres
- Features: Mature Trees
Details
- Additional structures: Shed(s), Workshop
- Parcel number: 100080688
Construction
Type & style
- Home type: SingleFamily
- Architectural style: Other
- Property subtype: Single Family Residence
Materials
- Vinyl Siding, Wood Frame
- Foundation: Crawlspace
- Roof: Asphalt,Fiberglass
Condition
- Year built: 2006
Utilities & green energy
- Sewer: Public Sewer
- Water: Public
- Utilities for property: Cable Available, Electricity Available, Water Available
Community & neighborhood
Security
- Security features: No Safety Shelter, Smoke Detector(s)
Community
- Community features: Gutter(s), Sidewalks
Location
- Region: Ardmore
- Subdivision: Miley Addition
Other
Other facts
- Listing terms: Conventional,FHA,Other,USDA Loan,VA Loan
Price history
| Date | Event | Price |
|---|---|---|
| 12/27/2024 | Sold | $249,500+4%$160/sqft |
Source: | ||
| 11/19/2024 | Pending sale | $239,900$154/sqft |
Source: | ||
| 11/12/2024 | Price change | $239,900-7.7%$154/sqft |
Source: | ||
| 10/28/2024 | Listed for sale | $259,900$167/sqft |
Source: | ||
| 10/3/2024 | Listing removed | $259,900$167/sqft |
Source: | ||
Public tax history
| Year | Property taxes | Tax assessment |
|---|---|---|
| 2024 | -- | $23,430 -5.7% |
| 2023 | -- | $24,840 +31.8% |
| 2022 | -- | $18,853 -2.7% |
Find assessor info on the county website
Neighborhood: 73401
Nearby schools
GreatSchools rating
- 6/10Dickson Elementary SchoolGrades: PK-2Distance: 6.3 mi
- 5/10Dickson Middle SchoolGrades: 6-8Distance: 6.3 mi
- 6/10Dickson High SchoolGrades: 9-12Distance: 6.3 mi
Schools provided by the listing agent
- Elementary: Dickson
- High: Dickson
- District: Dickson - Sch Dist (DK2)
Source: MLS Technology, Inc.. This data may not be complete. We recommend contacting the local school district to confirm school assignments for this home.

Get pre-qualified for a loan
At Zillow Home Loans, we can pre-qualify you in as little as 5 minutes with no impact to your credit score.An equal housing lender. NMLS #10287.

