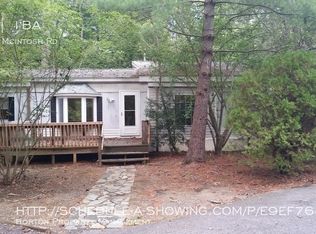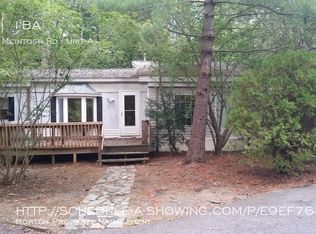Sold for $427,000
$427,000
24130 McIntosh Rd, Hollywood, MD 20636
5beds
2,016sqft
Single Family Residence
Built in 1991
2.31 Acres Lot
$442,800 Zestimate®
$212/sqft
$2,990 Estimated rent
Home value
$442,800
$416,000 - $469,000
$2,990/mo
Zestimate® history
Loading...
Owner options
Explore your selling options
What's special
Welcome to this spacious 5-bedroom home nestled on over 2 private acres in the heart of Hollywood! Some recent updates include a newer roof and hot water heater!! Step into the bright living room and enjoy the fresh updates, including new flooring and paint throughout. The kitchen offers plenty of cabinet space and flows seamlessly into the dining room, which opens out to a large deck—perfect for outdoor dining and relaxing. The property also features two storage sheds and peaceful views of local wildlife. The pool liner has been removed, giving you the chance to create your own backyard oasis. With space to grow and make it your own, this home is full of potential and ready for its next chapter—yours!
Zillow last checked: 8 hours ago
Listing updated: June 25, 2025 at 04:47am
Listed by:
Billy Rabbitt 301-909-3555,
The Southside Group Real Estate
Bought with:
Jenny Norris, 635809
EXP Realty, LLC
Source: Bright MLS,MLS#: MDSM2024920
Facts & features
Interior
Bedrooms & bathrooms
- Bedrooms: 5
- Bathrooms: 2
- Full bathrooms: 2
- Main level bathrooms: 2
- Main level bedrooms: 3
Primary bedroom
- Features: Flooring - Carpet
- Level: Main
- Area: 154 Square Feet
- Dimensions: 11 X 14
Bedroom 1
- Features: Flooring - Other
- Level: Main
- Area: 110 Square Feet
- Dimensions: 10 X 11
Bedroom 2
- Features: Flooring - Carpet
- Level: Main
- Area: 110 Square Feet
- Dimensions: 10 X 11
Dining room
- Features: Flooring - Other
- Level: Main
- Area: 143 Square Feet
- Dimensions: 11 X 13
Family room
- Features: Flooring - Other
- Level: Main
- Area: 165 Square Feet
- Dimensions: 11 X 15
Kitchen
- Features: Flooring - Vinyl
- Level: Main
- Area: 120 Square Feet
- Dimensions: 10 X 12
Laundry
- Level: Unspecified
Other
- Features: Flooring - Carpet
- Level: Upper
- Area: 351 Square Feet
- Dimensions: 13 X 27
Heating
- Heat Pump, Central, Electric
Cooling
- Heat Pump, Electric
Appliances
- Included: Dishwasher, Exhaust Fan, Refrigerator, Cooktop, Electric Water Heater
- Laundry: Washer/Dryer Hookups Only, Laundry Room
Features
- Breakfast Area, Dining Area, Primary Bath(s), Open Floorplan
- Has basement: No
- Has fireplace: No
Interior area
- Total structure area: 2,016
- Total interior livable area: 2,016 sqft
- Finished area above ground: 2,016
- Finished area below ground: 0
Property
Parking
- Parking features: Off Street
Accessibility
- Accessibility features: None
Features
- Levels: Two
- Stories: 2
- Patio & porch: Deck, Porch
- Pool features: None
- Fencing: Partial
Lot
- Size: 2.31 Acres
- Features: Backs to Trees, Irregular Lot
Details
- Additional structures: Above Grade, Below Grade
- Parcel number: 1903017230
- Zoning: RPD
- Special conditions: Standard
Construction
Type & style
- Home type: SingleFamily
- Architectural style: Cape Cod
- Property subtype: Single Family Residence
Materials
- Vinyl Siding
- Foundation: Crawl Space
- Roof: Asphalt
Condition
- New construction: No
- Year built: 1991
Utilities & green energy
- Sewer: Private Septic Tank
- Water: Well
Community & neighborhood
Location
- Region: Hollywood
- Subdivision: None Available
Other
Other facts
- Listing agreement: Exclusive Right To Sell
- Ownership: Fee Simple
Price history
| Date | Event | Price |
|---|---|---|
| 6/24/2025 | Sold | $427,000$212/sqft |
Source: | ||
| 6/4/2025 | Contingent | $427,000+0.5%$212/sqft |
Source: | ||
| 5/26/2025 | Listed for sale | $425,000+42.1%$211/sqft |
Source: | ||
| 7/1/2008 | Listing removed | $299,000+8.7%$148/sqft |
Source: Homes & Land Report a problem | ||
| 2/22/2008 | Sold | $275,000-8%$136/sqft |
Source: Public Record Report a problem | ||
Public tax history
| Year | Property taxes | Tax assessment |
|---|---|---|
| 2025 | $3,052 +19.5% | $277,100 +4.1% |
| 2024 | $2,554 +4.3% | $266,133 +4.3% |
| 2023 | $2,449 +4.5% | $255,167 +4.5% |
Find assessor info on the county website
Neighborhood: 20636
Nearby schools
GreatSchools rating
- 9/10Captain Walter Francis Duke ElementaryGrades: PK-5Distance: 1.3 mi
- 8/10Leonardtown Middle SchoolGrades: 6-8Distance: 4.1 mi
- 5/10Leonardtown High SchoolGrades: 9-12Distance: 4.4 mi
Schools provided by the listing agent
- District: St. Mary's County Public Schools
Source: Bright MLS. This data may not be complete. We recommend contacting the local school district to confirm school assignments for this home.
Get pre-qualified for a loan
At Zillow Home Loans, we can pre-qualify you in as little as 5 minutes with no impact to your credit score.An equal housing lender. NMLS #10287.

