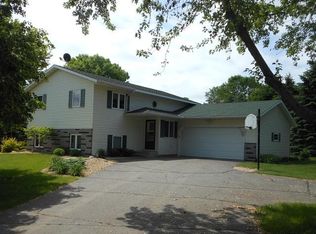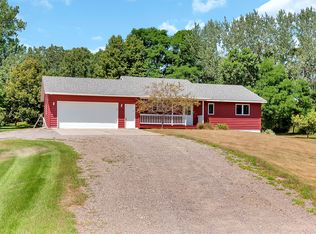Closed
Zestimate®
$342,000
24137 158th Ave, Cold Spring, MN 56320
3beds
2,080sqft
Single Family Residence
Built in 1989
1.01 Acres Lot
$342,000 Zestimate®
$164/sqft
$3,105 Estimated rent
Home value
$342,000
$308,000 - $380,000
$3,105/mo
Zestimate® history
Loading...
Owner options
Explore your selling options
What's special
Finally a house that feels like home! You will instantly fall in love with this beautiful setting. A one-acre oasis...full of mature trees and room to roam. Watch the sunrise from your front porch or the sunset from your spacious backyard patio! You will also enjoy the cold winter morning hopping into your car in a heated garage! This home has been well cared for and continuously updated. Including: Front porch tile, basement bathroom, main floor flooring in 2018, Furnace/AC in 2019, Septic in 2020, Driveway in 2021, Main Floor Bathroom and Bedroom/Office remodel in 2024! This property is also located walking distance to Rocori Schools and a short commute to Work or Play! Absolutely "Turn Key"! Professional Photos Coming Soon!
Zillow last checked: 8 hours ago
Listing updated: September 19, 2025 at 01:41pm
Listed by:
Curt Karls 320-267-7777,
RE/MAX Results
Bought with:
Randy Meierhofer
Edina Realty, Inc.
Source: NorthstarMLS as distributed by MLS GRID,MLS#: 6770797
Facts & features
Interior
Bedrooms & bathrooms
- Bedrooms: 3
- Bathrooms: 2
- Full bathrooms: 1
- 3/4 bathrooms: 1
Bedroom 1
- Level: Main
- Area: 182 Square Feet
- Dimensions: 13 x 14
Bedroom 2
- Level: Main
- Area: 100 Square Feet
- Dimensions: 10 x 10
Bedroom 3
- Level: Basement
- Area: 110 Square Feet
- Dimensions: 11 x 10
Dining room
- Level: Main
- Area: 108 Square Feet
- Dimensions: 12 x 9
Family room
- Level: Basement
- Area: 270 Square Feet
- Dimensions: 15 x 18
Kitchen
- Level: Main
- Area: 132 Square Feet
- Dimensions: 12 x 11
Living room
- Level: Main
- Area: 228 Square Feet
- Dimensions: 19 x 12
Media room
- Level: Basement
- Area: 176 Square Feet
- Dimensions: 16 x 11
Heating
- Forced Air
Cooling
- Central Air
Appliances
- Included: Dishwasher, Dryer, Gas Water Heater, Microwave, Range, Refrigerator, Washer, Water Softener Owned
Features
- Basement: Drain Tiled,Egress Window(s),Finished,Full
- Number of fireplaces: 1
- Fireplace features: Family Room, Gas
Interior area
- Total structure area: 2,080
- Total interior livable area: 2,080 sqft
- Finished area above ground: 1,040
- Finished area below ground: 960
Property
Parking
- Total spaces: 2
- Parking features: Attached, Asphalt, Garage Door Opener, Heated Garage, Insulated Garage
- Attached garage spaces: 2
- Has uncovered spaces: Yes
Accessibility
- Accessibility features: None
Features
- Levels: One
- Stories: 1
- Patio & porch: Front Porch, Patio
- Pool features: None
Lot
- Size: 1.01 Acres
- Dimensions: 138 x 291 x 133 x 329
- Features: Irregular Lot, Many Trees
Details
- Additional structures: Storage Shed
- Foundation area: 1040
- Parcel number: 36242900001
- Zoning description: Residential-Single Family
Construction
Type & style
- Home type: SingleFamily
- Property subtype: Single Family Residence
Materials
- Brick/Stone, Metal Siding, Frame
- Roof: Age Over 8 Years,Pitched
Condition
- Age of Property: 36
- New construction: No
- Year built: 1989
Utilities & green energy
- Electric: 100 Amp Service, Power Company: Xcel Energy
- Gas: Natural Gas
- Sewer: Septic System Compliant - Yes, Tank with Drainage Field
- Water: Submersible - 4 Inch, Drilled, Well
Community & neighborhood
Location
- Region: Cold Spring
- Subdivision: Green Meadows 4
HOA & financial
HOA
- Has HOA: No
Other
Other facts
- Road surface type: Paved
Price history
| Date | Event | Price |
|---|---|---|
| 9/19/2025 | Sold | $342,000+3.7%$164/sqft |
Source: | ||
| 8/18/2025 | Pending sale | $329,900$159/sqft |
Source: | ||
| 8/16/2025 | Listed for sale | $329,900$159/sqft |
Source: | ||
Public tax history
| Year | Property taxes | Tax assessment |
|---|---|---|
| 2024 | $2,316 +0.8% | $250,500 +1.1% |
| 2023 | $2,298 +10.1% | $247,700 +21.6% |
| 2022 | $2,088 | $203,700 |
Find assessor info on the county website
Neighborhood: 56320
Nearby schools
GreatSchools rating
- 6/10Cold Spring Elementary SchoolGrades: PK-5Distance: 0.7 mi
- 2/10Rocori AlcGrades: 7-12Distance: 0.7 mi
- 7/10Rocori Middle SchoolGrades: 6-8Distance: 0.7 mi
Get a cash offer in 3 minutes
Find out how much your home could sell for in as little as 3 minutes with a no-obligation cash offer.
Estimated market value
$342,000

