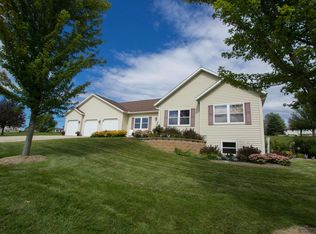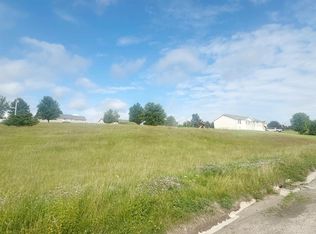Realtors welcome!! Welcome to the Crown House. This beautiful ranch home sits just outside of Decorah, down a gravel road set in a quiet neighborhood with a country setting with a view into a valley. This home sits on a large lot with a lot of space itself. This home has been updated top to bottom. New furnace, garage doors, Gossling kitchen, all new flooring throughout, light fixtures, plumbing, and doors. While this home includes 4 bedrooms it also has an office space and another living space in the basement with great storage. Perfect for a growing family or the empty nesters looking for something low maintenance and totally upgraded. Call, email, or text us to schedule your showing today! 563-380-4397 or miller52172@gmail.com
This property is off market, which means it's not currently listed for sale or rent on Zillow. This may be different from what's available on other websites or public sources.

