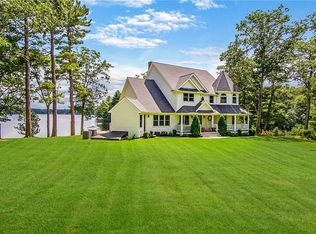Sold for $623,000
$623,000
2414 Harkney Hill Rd, Coventry, RI 02816
3beds
3,896sqft
Single Family Residence
Built in 1812
2 Acres Lot
$627,800 Zestimate®
$160/sqft
$4,223 Estimated rent
Home value
$627,800
$565,000 - $697,000
$4,223/mo
Zestimate® history
Loading...
Owner options
Explore your selling options
What's special
The Wilson-Winslow House (c.1812) is a spectacular center-chimney farmhouse situated on 2 beautifully landscaped acres, with views of Quidnick Reservoir. Described in the National Register of Historic Places as “the most sophisticated and confidently handled example of Federal architecture in Coventry”, this handsome post-and-beam home offers 3 bedrooms and 3.5 bathrooms across a thoughtfully preserved and updated layout, with fabulous wide-plank chestnut floors and 6 fireplaces. The updated kitchen balances modern convenience with nods to the home’s historic roots and includes an adjacent pantry and laundry room. The adjoining dining room boasts a gorgeous beehive oven; and the north-facing rear foyer spills onto a stone patio overlooking established gardens and perennial beds. The family room and larger living room, both with hearths, offer flexible relaxing and entertaining spaces; and a quiet sunroom offers cool views of the manicured grounds. The 2nd floor has three bedrooms (including a spacious primary suite), a family bath, and a private home office. Additional flexible living or guest space can be found on the 3rd floor. An oversized 3-car attached garage with a loft, and a stand-alone cottage, both offer endless possibilities (guest quarters, a workshop or artist studio, an ADU). Ideally located with easy access to Routes 3, 102, & I-95, this exceptional property offers timeless character, versatility, and a chance to own a celebrated piece of Rhode Island history.
Zillow last checked: 8 hours ago
Listing updated: September 22, 2025 at 01:09pm
Listed by:
Joe Roch 401-440-7483,
Residential Properties Ltd
Bought with:
Brent Runyon, RES.0046226
Residential Properties Ltd
Source: StateWide MLS RI,MLS#: 1390310
Facts & features
Interior
Bedrooms & bathrooms
- Bedrooms: 3
- Bathrooms: 4
- Full bathrooms: 3
- 1/2 bathrooms: 1
Bathroom
- Features: Bath w Tub & Shower
Heating
- Oil, Steam
Cooling
- None
Appliances
- Included: Dryer, Oven/Range, Refrigerator, Washer
Features
- Wall (Plaster), Stairs, Plumbing (Mixed), Insulation (Unknown)
- Flooring: Hardwood
- Windows: Storm Window(s)
- Basement: Full,Interior and Exterior,Unfinished,Storage Space,Utility
- Number of fireplaces: 6
- Fireplace features: Stone
Interior area
- Total structure area: 3,896
- Total interior livable area: 3,896 sqft
- Finished area above ground: 3,896
- Finished area below ground: 0
Property
Parking
- Total spaces: 7
- Parking features: Attached
- Attached garage spaces: 3
Features
- Patio & porch: Patio, Screened
- Fencing: Fenced
- Has view: Yes
- View description: Water
- Has water view: Yes
- Water view: Water
Lot
- Size: 2 Acres
- Features: Corner Lot, Horse Permitted
Details
- Additional structures: Outbuilding
- Parcel number: COVEM310L84001
- Zoning: R-3A
- Special conditions: Conventional/Market Value
- Horses can be raised: Yes
Construction
Type & style
- Home type: SingleFamily
- Architectural style: Colonial
- Property subtype: Single Family Residence
Materials
- Plaster, Clapboard
- Foundation: Stone
Condition
- New construction: No
- Year built: 1812
Utilities & green energy
- Electric: 200+ Amp Service, Circuit Breakers
- Sewer: Septic Tank
- Water: Well
Community & neighborhood
Community
- Community features: Golf, Public School, Recreational Facilities, Near Swimming
Location
- Region: Coventry
- Subdivision: Western Coventry
Price history
| Date | Event | Price |
|---|---|---|
| 9/22/2025 | Sold | $623,000-1%$160/sqft |
Source: | ||
| 8/19/2025 | Pending sale | $629,000$161/sqft |
Source: | ||
| 8/4/2025 | Contingent | $629,000$161/sqft |
Source: | ||
| 7/22/2025 | Listed for sale | $629,000+41.7%$161/sqft |
Source: | ||
| 11/30/2021 | Sold | $444,000-1.1%$114/sqft |
Source: | ||
Public tax history
| Year | Property taxes | Tax assessment |
|---|---|---|
| 2025 | $7,760 | $489,900 |
| 2024 | $7,760 +3.3% | $489,900 |
| 2023 | $7,510 -10.6% | $489,900 +14.2% |
Find assessor info on the county website
Neighborhood: 02816
Nearby schools
GreatSchools rating
- 7/10Western Coventry SchoolGrades: K-5Distance: 0.9 mi
- 7/10Alan Shawn Feinstein Middle School of CoventryGrades: 6-8Distance: 6.1 mi
- 3/10Coventry High SchoolGrades: 9-12Distance: 4.6 mi

Get pre-qualified for a loan
At Zillow Home Loans, we can pre-qualify you in as little as 5 minutes with no impact to your credit score.An equal housing lender. NMLS #10287.
