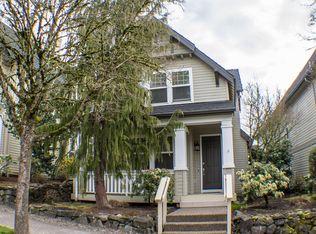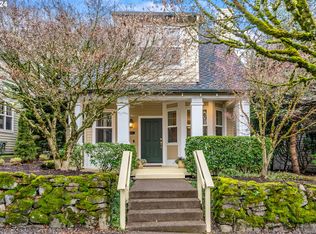Best value in Mill Creek/Forest Heights! Spacious and upgraded 3 Bedrooms + Office, 2.5 baths, this is the largest town-home floor plan in Mill Creek and the office could be a 4th bedroom. Master Suite has vaulted ceilings, kitchen features granite counters with an over-sized island, many custom built-ins throughout home, zoned AC/heat, garage with built-in storage! Walk to Forest Park Elementary.
This property is off market, which means it's not currently listed for sale or rent on Zillow. This may be different from what's available on other websites or public sources.

