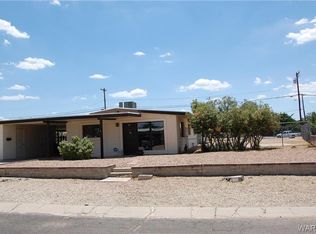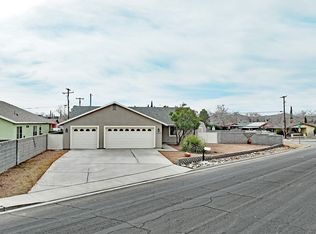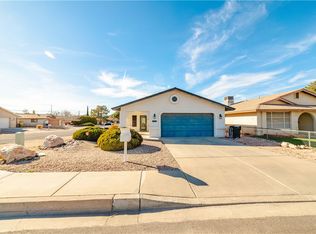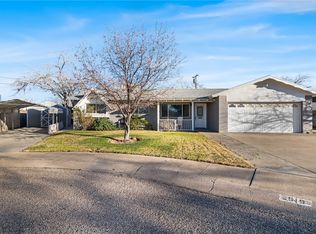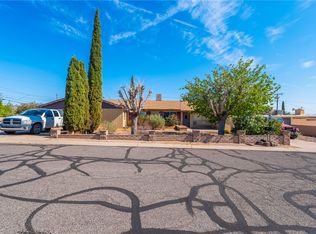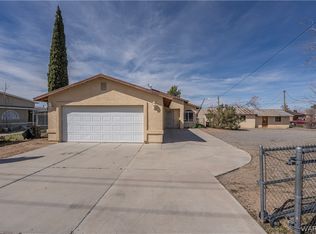Step into a home where timeless charm meets spacious functionality. From the moment you walk through the front door, you re greeted by rich wood ceilings, exposed beams, and walls full of love & character each detail telling a story. The warmth of natural wood blends beautifully with classic brick accents, creating a cozy and inviting atmosphere throughout. This 3-bedroom, 2-bath home offers a generous 2,116 square feet of living space. A true standout is the large second living room, perfect for gatherings, game nights, or simply relaxing by the fire. The formal dining room is a nod to tradition, while two additional bonus rooms offer flexibility for guest space, a home office, or creative pursuits. At the heart of it all is peace of mind a brand new roof was installed just 2 years ago, giving the next owner a solid foundation for years to come. The backyard is fully fenced with a private gated entrance for RV access off Airfield Ave, offering convenience without sacrificing curb appeal. Low-maintenance landscaping in both the front and back means you can spend more time enjoying your home and less time working on it. Full of character and ready for its next chapter, this home invites you to bring your vision and make it your own.
Pending
Price cut: $12K (1/22)
$225,000
2414 Ricca Dr, Kingman, AZ 86401
3beds
2,116sqft
Est.:
Single Family Residence
Built in 1967
10,018.8 Square Feet Lot
$-- Zestimate®
$106/sqft
$-- HOA
What's special
Low-maintenance landscapingClassic brick accentsRich wood ceilingsFormal dining roomExposed beamsBonus rooms
- 222 days |
- 858 |
- 28 |
Zillow last checked: 8 hours ago
Listing updated: February 06, 2026 at 11:03am
Listed by:
Ashley Goff 928-542-9540,
Realty One Group Mountain Desert
Source: WARDEX,MLS#: 029317 Originating MLS: Western AZ Regional Real Estate Data Exchange
Originating MLS: Western AZ Regional Real Estate Data Exchange
Facts & features
Interior
Bedrooms & bathrooms
- Bedrooms: 3
- Bathrooms: 2
- Full bathrooms: 2
Rooms
- Room types: Bonus Room, Den, Family Room
Heating
- Central, Electric
Cooling
- Central Air, Electric, Wall/Window Unit(s)
Appliances
- Included: Dryer, Dishwasher, Gas Dryer, Refrigerator, Water Heater, Washer
Features
- Breakfast Bar, Ceiling Fan(s), Dining Area, Separate/Formal Dining Room, Laminate Counters, Laminate Countertop, Primary Suite, Shower Only, Separate Shower, Window Treatments
- Flooring: Carpet, Concrete, Vinyl, Wood, Hard Surface Flooring or Low Pile Carpet
- Windows: Window Coverings
- Has fireplace: Yes
- Fireplace features: Wood Burning
Interior area
- Total structure area: 2,116
- Total interior livable area: 2,116 sqft
Property
Accessibility
- Accessibility features: Low Threshold Shower
Features
- Entry location: Breakfast Bar,Ceiling Fan(s),Counters-Laminate,Din
- Exterior features: Shed
- Pool features: None
- Fencing: Block,Back Yard,Chain Link
Lot
- Size: 10,018.8 Square Feet
- Dimensions: 76' x 135'
- Features: Street Level
Details
- Parcel number: 32016024
- Zoning description: K- R1-6 Res: Sing Fam 6000sqft
Construction
Type & style
- Home type: SingleFamily
- Property subtype: Single Family Residence
Materials
- Brick
- Roof: Rolled/Hot Mop
Condition
- Fixer
- New construction: No
- Year built: 1967
Utilities & green energy
- Electric: 110 Volts
- Sewer: Public Sewer
- Utilities for property: Natural Gas Available
Green energy
- Energy efficient items: Exposure/Shade
- Water conservation: Water-Smart Landscaping
Community & HOA
Community
- Subdivision: Country Club
HOA
- Has HOA: No
Location
- Region: Kingman
Financial & listing details
- Price per square foot: $106/sqft
- Tax assessed value: $156,980
- Annual tax amount: $223
- Date on market: 5/16/2025
- Cumulative days on market: 222 days
- Date available: 05/16/2025
- Listing terms: Cash,Conventional,1031 Exchange,FHA,USDA Loan,VA Loan
- Road surface type: Paved
Estimated market value
Not available
Estimated sales range
Not available
$1,712/mo
Price history
Price history
| Date | Event | Price |
|---|---|---|
| 2/6/2026 | Pending sale | $225,000$106/sqft |
Source: | ||
| 1/22/2026 | Price change | $225,000-5.1%$106/sqft |
Source: | ||
| 11/19/2025 | Pending sale | $237,000$112/sqft |
Source: | ||
| 10/10/2025 | Price change | $237,000-2.5%$112/sqft |
Source: | ||
| 8/25/2025 | Price change | $243,000-2.8%$115/sqft |
Source: | ||
| 6/18/2025 | Price change | $250,000-6.4%$118/sqft |
Source: | ||
| 6/13/2025 | Price change | $267,000-0.7%$126/sqft |
Source: | ||
| 5/16/2025 | Listed for sale | $269,000$127/sqft |
Source: | ||
Public tax history
Public tax history
| Year | Property taxes | Tax assessment |
|---|---|---|
| 2026 | $220 -1.6% | $15,698 -9.7% |
| 2025 | $223 +0.7% | $17,383 |
| 2024 | $222 +10.1% | $17,383 -6.9% |
| 2023 | $201 -0.9% | $18,671 +32.4% |
| 2022 | $203 +9.7% | $14,097 +12.7% |
| 2021 | $185 +14.6% | $12,510 +17.7% |
| 2019 | $162 | $10,629 +21.5% |
| 2018 | $162 +19% | $8,745 +12.7% |
| 2017 | $136 +13.3% | $7,759 +16.3% |
| 2016 | $120 +5% | $6,674 +16.2% |
| 2015 | $114 | $5,743 +21.5% |
| 2014 | -- | $4,728 -2.4% |
| 2013 | -- | $4,845 +2.1% |
| 2012 | -- | $4,744 -24.5% |
| 2011 | -- | $6,281 -6.9% |
| 2010 | -- | $6,750 |
| 2009 | -- | $6,750 |
| 2008 | -- | $6,750 |
| 2007 | -- | -- |
| 2006 | -- | -- |
| 2005 | -- | -- |
| 2004 | -- | -- |
| 2003 | -- | -- |
| 2002 | -- | -- |
| 2000 | $286 | -- |
Find assessor info on the county website
BuyAbility℠ payment
Est. payment
$1,142/mo
Principal & interest
$1065
Property taxes
$77
Climate risks
Neighborhood: 86401
Nearby schools
GreatSchools rating
- 4/10Manzanita Elementary SchoolGrades: K-5Distance: 0.4 mi
- 2/10Kingman Middle SchoolGrades: 6-8Distance: 0.6 mi
- 2/10Kingman High SchoolGrades: 9-12Distance: 2.4 mi
