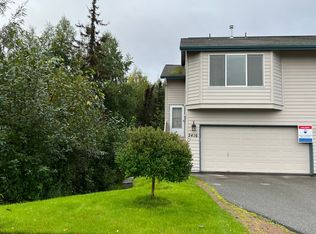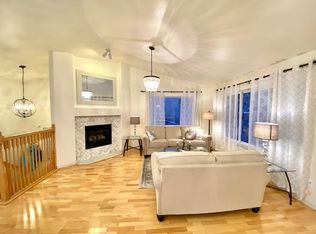Sold
Price Unknown
2414 Ridgemont Dr, Anchorage, AK 99507
3beds
1,456sqft
Single Family Residence
Built in 2001
3,049.2 Square Feet Lot
$406,600 Zestimate®
$--/sqft
$2,404 Estimated rent
Home value
$406,600
$362,000 - $455,000
$2,404/mo
Zestimate® history
Loading...
Owner options
Explore your selling options
What's special
** Multiple Offer notification posted**Welcome Home! This 3-bedroom, 2-bathroom townhome has been beautifully updated and is ready for you to move in. Centrally located you're just a short distance from all the conveniences you need.2 bedrooms and a bathroom. The south-facing, private fenced backyard is a standout feature, with a large Trex deck that backs to a peaceful greenbelt, offering a private space to enjoy the outdoors. This home truly has it all come take a look today! Updates include: Tiled bathroom floors/ Laundry room floors New LVP downstairs/ entryway New Countertops in the bathrooms and kitchen & kitchen backsplash New sliding glass doors
Zillow last checked: 8 hours ago
Listing updated: August 20, 2025 at 01:45pm
Listed by:
RMG Real Estate Group,
RMG Real Estate
Bought with:
Alpenglow Realty
Keller Williams Realty Alaska Group
Source: AKMLS,MLS#: 25-9833
Facts & features
Interior
Bedrooms & bathrooms
- Bedrooms: 3
- Bathrooms: 2
- Full bathrooms: 2
Heating
- Fireplace(s), Forced Air, Natural Gas
Appliances
- Included: Dishwasher, Disposal, Electric Cooktop, Microwave, Range/Oven, Refrigerator, Washer &/Or Dryer
- Laundry: Washer &/Or Dryer Hookup
Features
- Ceiling Fan(s), Pantry, Solid Surface Counter
- Flooring: Carpet, Laminate, Luxury Vinyl, Tile
- Windows: Window Coverings
- Has basement: No
- Has fireplace: Yes
- Fireplace features: Gas
Interior area
- Total structure area: 1,456
- Total interior livable area: 1,456 sqft
Property
Parking
- Total spaces: 2
- Parking features: Garage Door Opener, Paved, Attached, Heated Garage, No Carport
- Attached garage spaces: 2
- Has uncovered spaces: Yes
Features
- Levels: Split Entry
- Patio & porch: Deck/Patio
- Exterior features: Private Yard
- Fencing: Fenced
- Waterfront features: None, No Access
Lot
- Size: 3,049 sqft
- Features: Covenant/Restriction, Fire Service Area, City Lot, Road Service Area
- Topography: Level
Details
- Parcel number: 01606523000
- Zoning: R3
- Zoning description: Multiple Family Residential
Construction
Type & style
- Home type: SingleFamily
- Property subtype: Single Family Residence
- Attached to another structure: Yes
Materials
- Frame, Wood Siding
- Foundation: Concrete Perimeter
- Roof: Asphalt,Composition,Shingle
Condition
- New construction: No
- Year built: 2001
Utilities & green energy
- Sewer: Public Sewer
- Water: Public
- Utilities for property: Electric
Green energy
- Green verification: Bees AkWarm Rating
Community & neighborhood
Location
- Region: Anchorage
HOA & financial
HOA
- Has HOA: Yes
- HOA fee: $65 quarterly
Other
Other facts
- Road surface type: Paved
Price history
| Date | Event | Price |
|---|---|---|
| 8/20/2025 | Sold | -- |
Source: | ||
| 8/3/2025 | Pending sale | $395,000$271/sqft |
Source: | ||
| 8/1/2025 | Listed for sale | $395,000+41.6%$271/sqft |
Source: | ||
| 10/22/2015 | Sold | -- |
Source: Agent Provided Report a problem | ||
| 9/5/2015 | Listed for sale | $279,000+9.5%$192/sqft |
Source: Keller Williams Realty Alaska Group #15-13972 Report a problem | ||
Public tax history
| Year | Property taxes | Tax assessment |
|---|---|---|
| 2025 | $5,721 +7.3% | $362,300 +9.7% |
| 2024 | $5,333 +5.8% | $330,300 +11.6% |
| 2023 | $5,043 +6.9% | $296,100 +5.7% |
Find assessor info on the county website
Neighborhood: Abbott Loop
Nearby schools
GreatSchools rating
- 3/10Spring Hill Elementary SchoolGrades: PK-6Distance: 0.6 mi
- 5/10Hanshew Middle SchoolGrades: 7-8Distance: 0.4 mi
- 9/10Service High SchoolGrades: 9-12Distance: 2.1 mi
Schools provided by the listing agent
- Elementary: Spring Hill
- Middle: Hanshew
- High: Service
Source: AKMLS. This data may not be complete. We recommend contacting the local school district to confirm school assignments for this home.

