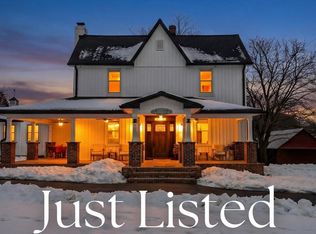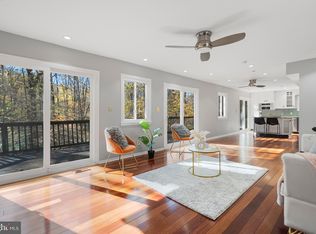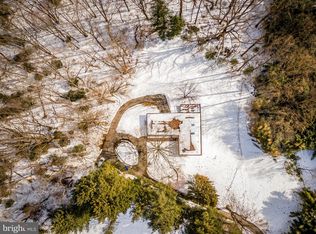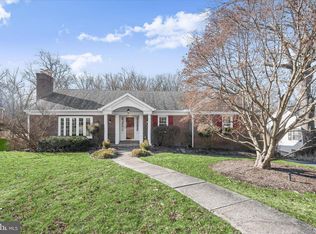Welcome to this stunning completely renovated home featuring 4 bedrooms and 2.5 baths with a POOL and Hot Tub. Step inside to discover recently refinished hardwood floors that flow throughout the main and bedroom levels. On the main level, you'll find a spacious living room with a cozy wood-burning fireplace, perfect for relaxing evenings. The elegant formal dining room open to kitchen is ideal for gatherings, while the large kitchen is a chef’s dream—complete with a kitchen island, a 6-burner gas stove, 2 ovens, and beautiful tile flooring. Head upstairs to the bedroom level, where the primary suite impresses with cathedral ceilings, closet space, and en-suite bathroom with heated floors. The additional three bedrooms all showcase refinished hardwood floors and scenic views of the backyard. These bedrooms share a recently renovated well-appointed full bath. On the entry level, you’ll find a convenient powder room, a spacious family room, a laundry area with a washer and dryer, and access to the garage. The additional lower level provides even more living space with another large family room and a utility room for extra storage. The backyard is a true oasis, featuring an in-ground pool, a stunning fountain, hardscape fire pit area, and serene green space for relaxation. Don't miss this exceptional opportunity to call this home! Seller will leave pool equipment, cover, supplies, chemicals and 2 back up pool pumps. Currently has a full oil tank. and so much more! 2025 updates include: Complete new septic system sized and permitted for five bedrooms. Water, sewer and electric ran to backyard for a potential future pool house. Propane line ran to exterior grill. New Dishwasher.
For sale
$799,000
2414 Stanwick Rd, Phoenix, MD 21131
4beds
3,502sqft
Est.:
Single Family Residence
Built in 1959
1.59 Acres Lot
$786,400 Zestimate®
$228/sqft
$-- HOA
What's special
Pool and hot tubCozy wood-burning fireplaceIn-ground poolStunning fountainCloset spaceLarge kitchenSpacious family room
- 61 days |
- 2,381 |
- 64 |
Zillow last checked: 8 hours ago
Listing updated: February 19, 2026 at 07:54am
Listed by:
Kim Barton 443-418-6491,
Keller Williams Legacy 4436609229,
Listing Team: Kim Barton Group
Source: Bright MLS,MLS#: MDBC2148560
Tour with a local agent
Facts & features
Interior
Bedrooms & bathrooms
- Bedrooms: 4
- Bathrooms: 3
- Full bathrooms: 2
- 1/2 bathrooms: 1
Basement
- Area: 999
Heating
- Heat Pump, Electric, Oil
Cooling
- Central Air, Electric
Appliances
- Included: Dishwasher, Dryer, Dual Flush Toilets, Energy Efficient Appliances, ENERGY STAR Qualified Washer, Microwave, Double Oven, Range Hood, Refrigerator, Stainless Steel Appliance(s), Water Heater, Electric Water Heater
- Laundry: Lower Level
Features
- Ceiling Fan(s), Open Floorplan, Eat-in Kitchen, Kitchen Island, Kitchen - Table Space, Pantry, Recessed Lighting, Cathedral Ceiling(s)
- Flooring: Hardwood, Luxury Vinyl, Ceramic Tile, Wood
- Doors: Sliding Glass
- Windows: Replacement, Double Hung, Energy Efficient, Sliding
- Basement: Finished,Heated,Improved
- Number of fireplaces: 1
- Fireplace features: Mantel(s), Wood Burning
Interior area
- Total structure area: 3,502
- Total interior livable area: 3,502 sqft
- Finished area above ground: 2,503
- Finished area below ground: 999
Property
Parking
- Total spaces: 1
- Parking features: Garage Faces Front, Inside Entrance, Attached, Driveway
- Attached garage spaces: 1
- Has uncovered spaces: Yes
Accessibility
- Accessibility features: None
Features
- Levels: Multi/Split,Four
- Stories: 4
- Patio & porch: Patio, Brick
- Exterior features: Barbecue, Lighting
- Has private pool: Yes
- Pool features: Private
- Has spa: Yes
- Spa features: Hot Tub
- Fencing: Partial,Back Yard
Lot
- Size: 1.59 Acres
- Dimensions: 2.00 x
- Features: Front Yard, Landscaped, Private, Rear Yard
Details
- Additional structures: Above Grade, Below Grade
- Parcel number: 04101002065660
- Zoning: RESIDENTIAL
- Special conditions: Standard
Construction
Type & style
- Home type: SingleFamily
- Property subtype: Single Family Residence
Materials
- Brick, Wood Siding
- Foundation: Block
- Roof: Architectural Shingle
Condition
- Excellent
- New construction: No
- Year built: 1959
- Major remodel year: 2025
Utilities & green energy
- Electric: 200+ Amp Service
- Sewer: On Site Septic
- Water: Well
- Utilities for property: Underground Utilities, Fiber Optic
Community & HOA
Community
- Subdivision: Summer Hill
HOA
- Has HOA: No
Location
- Region: Phoenix
Financial & listing details
- Price per square foot: $228/sqft
- Tax assessed value: $467,800
- Annual tax amount: $4,717
- Date on market: 12/22/2025
- Listing agreement: Exclusive Right To Sell
- Ownership: Fee Simple
Estimated market value
$786,400
$747,000 - $826,000
$4,455/mo
Price history
Price history
| Date | Event | Price |
|---|---|---|
| 12/22/2025 | Listed for sale | $799,000+92.5%$228/sqft |
Source: | ||
| 12/18/2025 | Listing removed | $4,500$1/sqft |
Source: Bright MLS #MDBC2140768 Report a problem | ||
| 10/24/2025 | Price change | $4,500-10%$1/sqft |
Source: Bright MLS #MDBC2140768 Report a problem | ||
| 9/18/2025 | Listed for rent | $5,000$1/sqft |
Source: Bright MLS #MDBC2140768 Report a problem | ||
| 12/15/2008 | Sold | $415,000-7.8%$119/sqft |
Source: Public Record Report a problem | ||
| 10/29/2008 | Price change | $450,000-14.9%$128/sqft |
Source: NRT MidAtlantic #BC6908702 Report a problem | ||
| 8/12/2008 | Price change | $529,000-3.6%$151/sqft |
Source: NRT MidAtlantic #BC6908702 Report a problem | ||
| 6/19/2008 | Listed for sale | $549,000$157/sqft |
Source: NRT MidAtlantic #BC6771457 Report a problem | ||
Public tax history
Public tax history
| Year | Property taxes | Tax assessment |
|---|---|---|
| 2025 | $5,339 +0.1% | $467,800 +6.3% |
| 2024 | $5,332 +6.8% | $439,967 +6.8% |
| 2023 | $4,995 +7.2% | $412,133 +7.2% |
| 2022 | $4,658 +1.3% | $384,300 +1.3% |
| 2021 | $4,596 +1.4% | $379,233 +1.4% |
| 2020 | $4,535 +1.4% | $374,167 +1.4% |
| 2019 | $4,473 +4.2% | $369,100 +4.2% |
| 2018 | $4,295 +4.3% | $354,367 +4.3% |
| 2017 | $4,116 -9.1% | $339,633 +4.5% |
| 2016 | $4,529 | $324,900 |
| 2015 | $4,529 | $324,900 |
| 2014 | $4,529 | $324,900 -13.3% |
| 2013 | -- | $374,600 |
| 2012 | -- | $374,600 |
| 2011 | -- | $374,600 -12.8% |
| 2010 | -- | $429,670 +7.7% |
| 2009 | -- | $399,042 +8.3% |
| 2008 | -- | $368,416 +9.1% |
| 2007 | -- | $337,790 +9.9% |
| 2006 | -- | $307,386 +11% |
| 2005 | -- | $276,983 +12.3% |
| 2004 | -- | $246,580 |
| 2003 | -- | $246,580 |
| 2002 | -- | $246,580 -1.3% |
| 2001 | -- | $249,730 |
Find assessor info on the county website
BuyAbility℠ payment
Est. payment
$4,463/mo
Principal & interest
$3777
Property taxes
$686
Climate risks
Neighborhood: 21131
Nearby schools
GreatSchools rating
- 9/10Jacksonville Elementary SchoolGrades: K-5Distance: 2.1 mi
- 6/10Cockeysville Middle SchoolGrades: 6-8Distance: 2.7 mi
- 8/10Dulaney High SchoolGrades: 9-12Distance: 2.9 mi
Schools provided by the listing agent
- Elementary: Jacksonville
- Middle: Cockeysville
- High: Dulaney
- District: Baltimore County Public Schools
Source: Bright MLS. This data may not be complete. We recommend contacting the local school district to confirm school assignments for this home.





