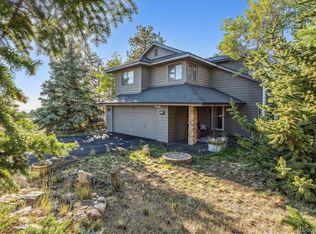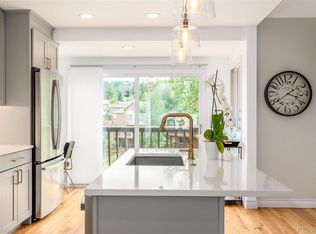GEORGEOUS MOUNTAIN LIVING W/PAVED ROADS, PUBLIC WATER & SEWER, INCREDIBLE VIEWS & SURROUNDINGS THAT IS CLOSE IN BUT YOU FEEL FAR AWAY! LOTS OF DEER & ELK...WONDERFUL COMMUNITY, GREAT NEIGHBORS, CLEAN AIR! UPDATED MAIN FLOOR MASTER 2 STORY IN A PERFECT SETTING! GREAT EXTERIOR DESIGN W/MATURE NATURAL LANDSCAPING! NEW PAINT ON EXTERIOR & DECK....METICULOUSLY MAINTAINED & IN WONDERFUL CONDITION! LAMINATE FLOORS IN DINING ROOM & GREAT ROOM! SOARING VAULTED CEILINGS W/TONS OF NATURAL LIGHT! GREAT ROOM W/COZY FIREPLACE...VIEWS OF OUTDOOR LANDSCAPE & MOUNTAINS! AMAZING COUNTRY KITCHEN....STAINLESS APPLIANCES INCLUDING GAS RANGE, STAINLESS DEEP SINK, COOL TILE FLOORS, PERFECT NOOK! 10' X 36' REAR DECK W/UNBELIEVABLE VIEWS & SETTING! MASTER SUITE IS TERRIFIC...5 PIECE SPA, SOLID LAMINATE FLOORS, SEAMLESS SHOWER....ACCESS TO REAR DECK! OUTSTANDING FINISHED BASEMENT...18' X 15' FAMILY ROOM W/FIREPLACE, REC ROOM FOR POOL TABLE, CARD TABLE, & BAR...3/4 BATHROOM! EASY IN & EASY OUT....WELCOME HOME!!
This property is off market, which means it's not currently listed for sale or rent on Zillow. This may be different from what's available on other websites or public sources.

