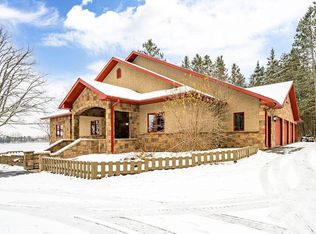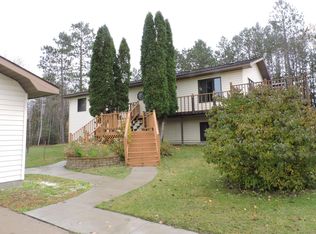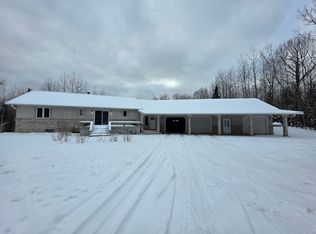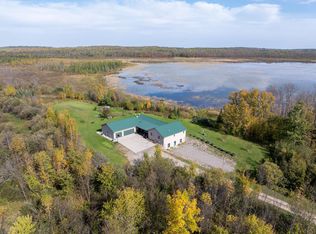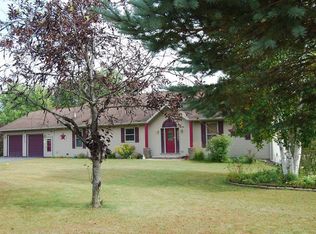Nestled in a peaceful rural setting, this 24-acre hobby farm offers the perfect opportunity to embrace country living with room to grow. The spacious five-bedroom, three-bathroom home is full of character and just waiting your personal touch. With some TLC this residence would shine with country charm. Ideal for those with a vision, the property features a picturesque pond, a lean-to, and a barn with stables—perfect for hobby farming, horses, or outdoor adventures. With two updated furnaces and dual entryways, the home presents flexible options for a separate entrance for a home-based business or multi-generational living. Whether you're dreaming of a quiet retreat, starting a small farm, or setting up a communal living quarters, this unique property is brimming with potential.
Active
Price cut: $6K (10/16)
$499,000
24147 Maple Dr W, Bovey, MN 55709
5beds
5,364sqft
Est.:
Single Family Residence
Built in 1985
24.32 Acres Lot
$479,000 Zestimate®
$93/sqft
$-- HOA
What's special
Barn with stablesCountry charmSpacious five-bedroom three-bathroom homeFull of characterPicturesque pondDual entrywaysPeaceful rural setting
- 171 days |
- 1,243 |
- 105 |
Likely to sell faster than
Zillow last checked: 8 hours ago
Listing updated: October 16, 2025 at 09:46am
Listed by:
Amanda Jensen 218-910-5670,
MOVE IT REAL ESTATE GROUP/LAKEHOMES.COM,
Jackie Lawson 218-259-4678
Source: NorthstarMLS as distributed by MLS GRID,MLS#: 6686146
Tour with a local agent
Facts & features
Interior
Bedrooms & bathrooms
- Bedrooms: 5
- Bathrooms: 3
- Full bathrooms: 1
- 3/4 bathrooms: 1
- 1/2 bathrooms: 1
Rooms
- Room types: Living Room, Kitchen, Bedroom 1, Bedroom 2, Bedroom 3, Bedroom 4, Bedroom 5, Dining Room, Porch, Bonus Room, Other Room
Bedroom 1
- Level: Main
- Area: 99 Square Feet
- Dimensions: 11x9
Bedroom 2
- Level: Upper
- Area: 158.87 Square Feet
- Dimensions: 14.3x11.11
Bedroom 3
- Level: Upper
- Area: 126.25 Square Feet
- Dimensions: 12.5x10.1
Bedroom 4
- Level: Upper
- Area: 287.5 Square Feet
- Dimensions: 25x11.5
Bedroom 5
- Level: Upper
- Area: 230.84 Square Feet
- Dimensions: 19.9x11.6
Bonus room
- Level: Basement
- Area: 659.85 Square Feet
- Dimensions: 26.5x24.9
Bonus room
- Level: Basement
- Area: 852.6 Square Feet
- Dimensions: 34.8x24.5
Dining room
- Level: Main
- Area: 211.58 Square Feet
- Dimensions: 14.9x14.2
Kitchen
- Level: Main
- Area: 336 Square Feet
- Dimensions: 14x24
Living room
- Level: Main
- Area: 427.05 Square Feet
- Dimensions: 19.5x21.9
Other
- Level: Main
- Area: 114.4 Square Feet
- Dimensions: 11x10.4
Porch
- Level: Main
- Area: 189 Square Feet
- Dimensions: 27x7
Heating
- Forced Air, Fireplace(s)
Cooling
- None
Appliances
- Included: Refrigerator, Wall Oven
Features
- Basement: Block,Full,Other
- Number of fireplaces: 2
- Fireplace features: Wood Burning
Interior area
- Total structure area: 5,364
- Total interior livable area: 5,364 sqft
- Finished area above ground: 3,174
- Finished area below ground: 0
Property
Parking
- Total spaces: 2
- Parking features: Attached, Gravel
- Attached garage spaces: 2
Accessibility
- Accessibility features: None
Features
- Levels: Two
- Stories: 2
- Patio & porch: Deck
- Pool features: None
- Fencing: None
- Waterfront features: Pond
Lot
- Size: 24.32 Acres
- Dimensions: 792 x 1325 x 808 x 1331
- Features: Many Trees
- Topography: Pasture,Rolling,Wooded
Details
- Additional structures: Bunk House, Pole Building, Stable(s)
- Foundation area: 2190
- Parcel number: 400274100
- Zoning description: Residential-Single Family
Construction
Type & style
- Home type: SingleFamily
- Property subtype: Single Family Residence
Materials
- Wood Siding, Block, Frame
- Roof: Age 8 Years or Less
Condition
- Age of Property: 40
- New construction: No
- Year built: 1985
Utilities & green energy
- Electric: 100 Amp Service, Power Company: Lake Country Power
- Gas: Propane
- Sewer: Private Sewer
- Water: Well
Community & HOA
HOA
- Has HOA: No
Location
- Region: Bovey
Financial & listing details
- Price per square foot: $93/sqft
- Tax assessed value: $569,300
- Annual tax amount: $1,691
- Date on market: 7/2/2025
- Cumulative days on market: 124 days
Estimated market value
$479,000
$455,000 - $503,000
$3,365/mo
Price history
Price history
| Date | Event | Price |
|---|---|---|
| 10/16/2025 | Price change | $499,000-1.2%$93/sqft |
Source: | ||
| 9/10/2025 | Price change | $505,000-1.9%$94/sqft |
Source: | ||
| 7/18/2025 | Price change | $515,000-1.9%$96/sqft |
Source: | ||
| 7/2/2025 | Listed for sale | $525,000+64.1%$98/sqft |
Source: | ||
| 3/27/2020 | Listing removed | -- |
Source: Auction.com Report a problem | ||
Public tax history
Public tax history
| Year | Property taxes | Tax assessment |
|---|---|---|
| 2024 | $1,973 -11.4% | $269,300 +0.9% |
| 2023 | $2,227 +178% | $267,000 |
| 2022 | $801 -1% | -- |
Find assessor info on the county website
BuyAbility℠ payment
Est. payment
$2,971/mo
Principal & interest
$2434
Property taxes
$362
Home insurance
$175
Climate risks
Neighborhood: 55709
Nearby schools
GreatSchools rating
- 8/10East Rapids ElementaryGrades: K-5Distance: 7 mi
- 5/10Robert J. Elkington Middle SchoolGrades: 6-8Distance: 7.2 mi
- 7/10Grand Rapids Senior High SchoolGrades: 9-12Distance: 8.5 mi
- Loading
- Loading
