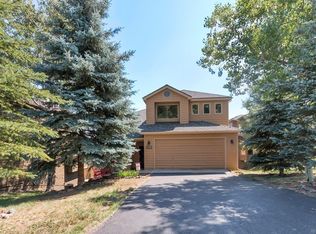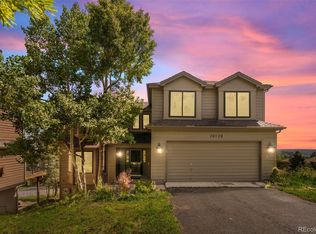Sold for $945,000
$945,000
24148 Deer Valley Road, Golden, CO 80401
4beds
3,189sqft
Single Family Residence
Built in 1993
5,662 Square Feet Lot
$916,400 Zestimate®
$296/sqft
$4,282 Estimated rent
Home value
$916,400
Estimated sales range
Not available
$4,282/mo
Zestimate® history
Loading...
Owner options
Explore your selling options
What's special
Practically perfect in every way! This home shows beautifully, with many upgrades throughout. Fantastic location, with what everyone wants; cul-de-sac, mountain AND city views, quick access to both downtown and the mountains, etc. Great open floor plan with main floor study, spacious master bedroom with updated baths throughout, amazing, finished walkout basement with super wet bar, surround sound setup, private hot tub off basement, incredible decking both front and back, the list goes on and on. Super area with great neighbors, this is the very best!
Zillow last checked: 8 hours ago
Listing updated: October 01, 2024 at 11:04am
Listed by:
Gary Manes 303-870-9172 GARY@GARYMANES.COM,
Manes & Associates
Bought with:
Eric Fitch, 100075722
Kentwood Real Estate DTC, LLC
Source: REcolorado,MLS#: 8713556
Facts & features
Interior
Bedrooms & bathrooms
- Bedrooms: 4
- Bathrooms: 4
- Full bathrooms: 2
- 3/4 bathrooms: 2
- Main level bathrooms: 1
Primary bedroom
- Level: Upper
Bedroom
- Level: Upper
Bedroom
- Level: Upper
Bedroom
- Level: Basement
Primary bathroom
- Level: Upper
Bathroom
- Level: Upper
Bathroom
- Level: Main
Bathroom
- Level: Basement
Bonus room
- Level: Basement
Dining room
- Level: Main
Family room
- Level: Main
Kitchen
- Level: Main
Laundry
- Level: Basement
Living room
- Level: Main
Office
- Level: Main
Heating
- Forced Air
Cooling
- Central Air
Appliances
- Included: Dishwasher, Disposal, Gas Water Heater, Microwave, Oven, Range, Refrigerator
Features
- Ceiling Fan(s), Eat-in Kitchen, Five Piece Bath, Granite Counters, High Ceilings, Open Floorplan, Pantry, Vaulted Ceiling(s), Walk-In Closet(s), Wet Bar
- Flooring: Carpet, Tile, Wood
- Basement: Finished,Walk-Out Access
- Number of fireplaces: 1
Interior area
- Total structure area: 3,189
- Total interior livable area: 3,189 sqft
- Finished area above ground: 2,082
- Finished area below ground: 918
Property
Parking
- Total spaces: 2
- Parking features: Garage - Attached
- Attached garage spaces: 2
Features
- Levels: Two
- Stories: 2
- Patio & porch: Deck, Front Porch
- Has spa: Yes
- Spa features: Spa/Hot Tub
- Has view: Yes
- View description: City, Mountain(s)
Lot
- Size: 5,662 sqft
- Features: Cul-De-Sac, Greenbelt
Details
- Parcel number: 409527
- Zoning: P-D
- Special conditions: Standard
Construction
Type & style
- Home type: SingleFamily
- Architectural style: Contemporary
- Property subtype: Single Family Residence
Materials
- Brick, Frame
- Roof: Composition
Condition
- Updated/Remodeled
- Year built: 1993
Details
- Builder name: Richmond American Homes
Utilities & green energy
- Sewer: Public Sewer
- Water: Public
- Utilities for property: Cable Available, Electricity Connected, Natural Gas Available, Natural Gas Connected, Phone Available
Community & neighborhood
Security
- Security features: Smoke Detector(s)
Location
- Region: Golden
- Subdivision: Village At Genesee
HOA & financial
HOA
- Has HOA: Yes
- HOA fee: $85 monthly
- Amenities included: Clubhouse, Fitness Center, Playground, Pond Seasonal, Tennis Court(s)
- Services included: Recycling, Road Maintenance, Trash
- Association name: Sable Village
- Association phone: 303-420-4433
- Second HOA fee: $85 monthly
- Second association name: Genesee Master HOA
- Second association phone: 303-952-4004
Other
Other facts
- Listing terms: Cash,Conventional
- Ownership: Individual
Price history
| Date | Event | Price |
|---|---|---|
| 6/25/2024 | Sold | $945,000-0.5%$296/sqft |
Source: | ||
| 5/21/2024 | Pending sale | $950,000$298/sqft |
Source: | ||
| 5/14/2024 | Listed for sale | $950,000+162.1%$298/sqft |
Source: | ||
| 2/20/2008 | Sold | $362,500+61.8%$114/sqft |
Source: Public Record Report a problem | ||
| 6/25/1998 | Sold | $224,000$70/sqft |
Source: Public Record Report a problem | ||
Public tax history
| Year | Property taxes | Tax assessment |
|---|---|---|
| 2024 | $4,416 +0.4% | $45,851 |
| 2023 | $4,398 -1% | $45,851 +4.1% |
| 2022 | $4,441 +16.7% | $44,060 -2.8% |
Find assessor info on the county website
Neighborhood: 80401
Nearby schools
GreatSchools rating
- 9/10Ralston Elementary SchoolGrades: K-5Distance: 1.4 mi
- 7/10Bell Middle SchoolGrades: 6-8Distance: 4.7 mi
- 9/10Golden High SchoolGrades: 9-12Distance: 4.4 mi
Schools provided by the listing agent
- Elementary: Ralston
- Middle: Bell
- High: Golden
- District: Jefferson County R-1
Source: REcolorado. This data may not be complete. We recommend contacting the local school district to confirm school assignments for this home.
Get a cash offer in 3 minutes
Find out how much your home could sell for in as little as 3 minutes with a no-obligation cash offer.
Estimated market value$916,400
Get a cash offer in 3 minutes
Find out how much your home could sell for in as little as 3 minutes with a no-obligation cash offer.
Estimated market value
$916,400

