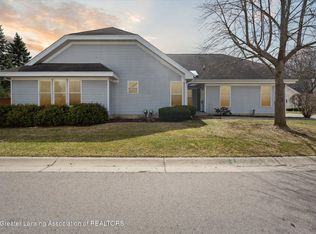Sold
$245,000
2415 Aurelius Rd APT 12, Holt, MI 48842
2beds
2,238sqft
Condominium
Built in 1993
-- sqft lot
$265,100 Zestimate®
$109/sqft
$2,001 Estimated rent
Home value
$265,100
Estimated sales range
Not available
$2,001/mo
Zestimate® history
Loading...
Owner options
Explore your selling options
What's special
Welcome to home to this beautiful 2-bedroom, 3-bathroom ranch style condo located off Aurelius Rd. on a private drive in the highly desirable Autumn Woods community. With an open floor plan, this home offers both comfort and convenience. Fresh paint throughout and professionally cleaned carpets make it truly move-in ready. The living room boasts vaulted ceilings, expansive bay windows that fill the space with natural light, and a cozy gas fireplace. A sliding door leads to the private back deck, complete with a shade awning for outdoor relaxation. The main level features two spacious bedrooms, including a primary suite with an ensuite bathroom and walk-in closet. An eat-in kitchen and convenient laundry complete this floor. The full finished basement offers daylight windows, a third full bathroom, and ample storage space, perfect for any lifestyle needs. A 2-car attached garage convenient parking, while the condo's location provides easy access to nearby amenities and the interstate. Don't miss the chance to call this stunning Autumn Woods property your home! A licensed agent must be present during showing. Buyer/agent to verify all info & measurements.
Zillow last checked: 8 hours ago
Listing updated: January 14, 2025 at 02:13pm
Listed by:
NEAL W SANFORD 517-202-7230,
Preview Properties PC
Bought with:
Mark D Klemish
Source: MichRIC,MLS#: 24061219
Facts & features
Interior
Bedrooms & bathrooms
- Bedrooms: 2
- Bathrooms: 3
- Full bathrooms: 3
- Main level bedrooms: 2
Primary bedroom
- Level: Main
- Area: 124.43
- Dimensions: 11.11 x 11.20
Dining area
- Description: eat in kitchen
- Level: Main
- Area: 136
- Dimensions: 17.00 x 8.00
Kitchen
- Description: eat in kitchen
- Level: Main
- Area: 136
- Dimensions: 17.00 x 8.00
Living room
- Level: Main
- Area: 341.12
- Dimensions: 20.80 x 16.40
Heating
- Forced Air
Cooling
- Central Air
Appliances
- Included: Dryer, Microwave, Range, Refrigerator, Washer
- Laundry: Electric Dryer Hookup, Main Level
Features
- Ceiling Fan(s), Eat-in Kitchen
- Flooring: Carpet
- Windows: Window Treatments
- Basement: Full
- Number of fireplaces: 1
- Fireplace features: Living Room
Interior area
- Total structure area: 1,219
- Total interior livable area: 2,238 sqft
- Finished area below ground: 0
Property
Parking
- Total spaces: 2
- Parking features: Garage Faces Front, Attached
- Garage spaces: 2
Features
- Stories: 1
Lot
- Size: 871.20 sqft
- Dimensions: 26 x 72
Details
- Parcel number: 33250515227012
Construction
Type & style
- Home type: Condo
- Architectural style: Ranch
- Property subtype: Condominium
Materials
- Vinyl Siding
- Roof: Shingle
Condition
- New construction: No
- Year built: 1993
Details
- Warranty included: Yes
Utilities & green energy
- Sewer: Public Sewer
- Water: Public
- Utilities for property: Phone Available, Cable Available, Natural Gas Connected
Community & neighborhood
Location
- Region: Holt
HOA & financial
HOA
- Has HOA: Yes
- HOA fee: $220 monthly
- Services included: Trash, Snow Removal, Maintenance Grounds
- Association phone: 517-694-8052
Other
Other facts
- Listing terms: Cash,FHA,VA Loan,Conventional
Price history
| Date | Event | Price |
|---|---|---|
| 1/10/2025 | Sold | $245,000-3.9%$109/sqft |
Source: | ||
| 12/9/2024 | Contingent | $255,000$114/sqft |
Source: | ||
| 11/27/2024 | Listed for sale | $255,000$114/sqft |
Source: | ||
Public tax history
| Year | Property taxes | Tax assessment |
|---|---|---|
| 2024 | $3,503 | $107,300 +20.3% |
| 2023 | -- | $89,200 +4.8% |
| 2022 | -- | $85,100 +9.7% |
Find assessor info on the county website
Neighborhood: 48842
Nearby schools
GreatSchools rating
- 5/10Elliott Elementary SchoolGrades: K-4Distance: 0.8 mi
- 3/10Holt Junior High SchoolGrades: 7-8Distance: 1.2 mi
- 8/10Holt Senior High SchoolGrades: 9-12Distance: 2.9 mi
Get pre-qualified for a loan
At Zillow Home Loans, we can pre-qualify you in as little as 5 minutes with no impact to your credit score.An equal housing lender. NMLS #10287.
Sell for more on Zillow
Get a Zillow Showcase℠ listing at no additional cost and you could sell for .
$265,100
2% more+$5,302
With Zillow Showcase(estimated)$270,402
