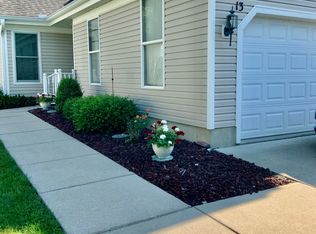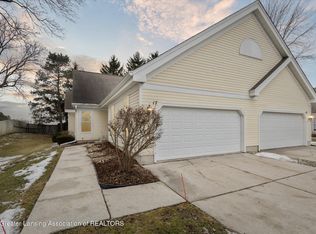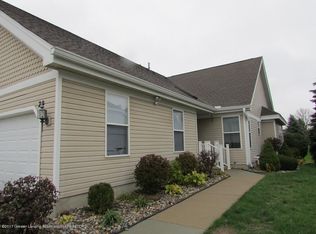TEMPORARILY WITHDRAWN. WILL BE BACK ON MARKET IN JANUARY. STILL UNDER CONTRACT WITH LISTING AGENT.This move in ready, 3 bedroom, 3 full bath condo has had many updates. They include new exterior doors and frames, roof, light fixtures, windows, new carpet. Furnace and air conditioning new in 2010. Refrigerator and dishwasher new in 2016. The oak floors in entry way, kitchen, living room and dining area gleam. Large pass through from kitchen to living room/dining area allows the cook to be part ofthe festivities. Oak cabinets and ample Quartz counter tops in the kitchen plus a pantry & breakfast nook. 1st floor laundry. 1st floor master with large walk in closet and bath. Beautiful spindle railing surrounds the oak stairs leading to the lower lever. Basement is finished with vinyl flooring in the family room, carpet in the 3rd bedroom, plus full bath
This property is off market, which means it's not currently listed for sale or rent on Zillow. This may be different from what's available on other websites or public sources.



