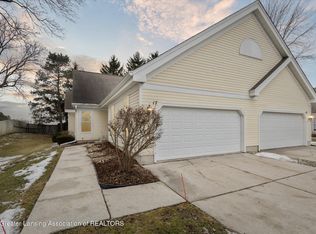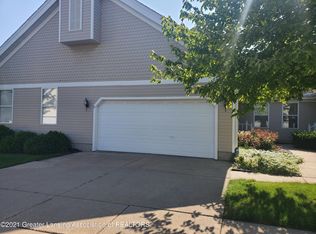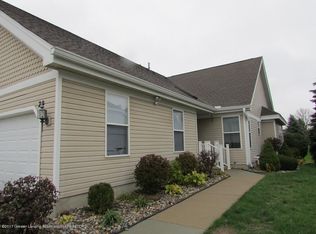Sold for $245,000
$245,000
2415 Aurelius Rd APT 43, Holt, MI 48842
3beds
2,356sqft
Condominium
Built in 2002
-- sqft lot
$266,400 Zestimate®
$104/sqft
$2,244 Estimated rent
Home value
$266,400
Estimated sales range
Not available
$2,244/mo
Zestimate® history
Loading...
Owner options
Explore your selling options
What's special
Experience the best of condo living!!! This beautifully updated 3 bedroom, 3 bath residence is move-in ready!!! Gorgeous end-unit condo offers a functional floor plan with vaulted ceilings and tons of windows!! Fully finished basement offers even more space including an additional living space, and additional bedroom and bath. Enjoy the upgraded comforts with a new furnace, central air and hot water heater!! The stylish new flooring, fresh paint and updated bathrooms adds a fresh touch offering a modern feel. This rare find condo is perfect for anyone seeking extra space but with all the amenities of condo living!! Don't miss out on this incredible opportunity! Call for your private tour today!
Zillow last checked: 8 hours ago
Listing updated: October 25, 2024 at 06:21am
Listed by:
Kelly Hude 517-525-0335,
RE/MAX Real Estate Professionals
Bought with:
Matthew Bunn, 6501323381
Century 21 Affiliated
Source: Greater Lansing AOR,MLS#: 283810
Facts & features
Interior
Bedrooms & bathrooms
- Bedrooms: 3
- Bathrooms: 3
- Full bathrooms: 3
Primary bedroom
- Level: First
- Area: 180 Square Feet
- Dimensions: 15 x 12
Bedroom 2
- Level: First
- Area: 130.9 Square Feet
- Dimensions: 11.9 x 11
Bedroom 3
- Level: Basement
- Area: 185.6 Square Feet
- Dimensions: 16 x 11.6
Dining room
- Level: First
- Area: 98 Square Feet
- Dimensions: 14 x 7
Kitchen
- Level: First
- Area: 180 Square Feet
- Dimensions: 15 x 12
Living room
- Level: First
- Area: 224 Square Feet
- Dimensions: 16 x 14
Other
- Description: REC ROOM
- Level: Basement
- Area: 305.76 Square Feet
- Dimensions: 19.6 x 15.6
Heating
- Forced Air, Natural Gas
Cooling
- Central Air
Appliances
- Included: Microwave, Washer/Dryer, Water Heater, Refrigerator, Electric Oven, Dishwasher
- Laundry: Main Level
Features
- High Ceilings, High Speed Internet, Open Floorplan, Pantry, Vaulted Ceiling(s)
- Flooring: Carpet, Laminate, Vinyl
- Windows: Double Pane Windows
- Basement: Egress Windows,Finished,Full,Sump Pump
- Has fireplace: No
Interior area
- Total structure area: 2,438
- Total interior livable area: 2,356 sqft
- Finished area above ground: 1,219
- Finished area below ground: 1,137
Property
Parking
- Total spaces: 2
- Parking features: Attached, Finished, Garage, Garage Door Opener
- Attached garage spaces: 2
Features
- Levels: One
- Stories: 1
- Patio & porch: Awning(s), Deck
- Exterior features: Awning(s), Dock
Details
- Foundation area: 1219
- Parcel number: 332505227043
- Zoning description: Zoning
Construction
Type & style
- Home type: Condo
- Architectural style: Ranch
- Property subtype: Condominium
Materials
- Vinyl Siding
- Foundation: Concrete Perimeter
- Roof: Shingle
Condition
- Year built: 2002
Utilities & green energy
- Electric: 150 Amp Service
- Sewer: Public Sewer
- Water: Public
- Utilities for property: Natural Gas Connected, High Speed Internet Available, Electricity Connected, Cable Available
Community & neighborhood
Community
- Community features: Sidewalks
Location
- Region: Holt
- Subdivision: Autumn Woods
HOA & financial
HOA
- Has HOA: Yes
- HOA fee: $220 monthly
- Amenities included: Landscaping, Maintenance Grounds, Maintenance Structure, Snow Removal, Trash
- Services included: Snow Removal, Liability Insurance, Maintenance Grounds, Maintenance Structure
- Association name: AUTUMNWOOD
Other
Other facts
- Listing terms: VA Loan,Cash,Conventional
- Road surface type: Paved
Price history
| Date | Event | Price |
|---|---|---|
| 10/24/2024 | Sold | $245,000+0%$104/sqft |
Source: | ||
| 9/28/2024 | Pending sale | $244,900$104/sqft |
Source: | ||
| 9/26/2024 | Listed for sale | $244,900+88.4%$104/sqft |
Source: | ||
| 5/7/2013 | Sold | $130,000-7.1%$55/sqft |
Source: Public Record Report a problem | ||
| 7/9/2012 | Listed for sale | $139,900-23.4%$59/sqft |
Source: Real Estate One 1st #38880 Report a problem | ||
Public tax history
| Year | Property taxes | Tax assessment |
|---|---|---|
| 2024 | $4,017 | $116,400 +18.4% |
| 2023 | -- | $98,300 +4.8% |
| 2022 | -- | $93,800 +9.7% |
Find assessor info on the county website
Neighborhood: 48842
Nearby schools
GreatSchools rating
- 5/10Elliott Elementary SchoolGrades: K-4Distance: 0.9 mi
- 3/10Holt Junior High SchoolGrades: 7-8Distance: 1.2 mi
- 8/10Holt Senior High SchoolGrades: 9-12Distance: 2.9 mi
Schools provided by the listing agent
- High: Holt/Dimondale
Source: Greater Lansing AOR. This data may not be complete. We recommend contacting the local school district to confirm school assignments for this home.
Get pre-qualified for a loan
At Zillow Home Loans, we can pre-qualify you in as little as 5 minutes with no impact to your credit score.An equal housing lender. NMLS #10287.
Sell for more on Zillow
Get a Zillow Showcase℠ listing at no additional cost and you could sell for .
$266,400
2% more+$5,328
With Zillow Showcase(estimated)$271,728


