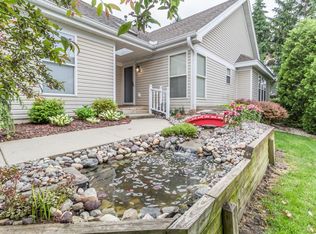Sold for $240,400
$240,400
2415 Aurelius Rd APT 51, Holt, MI 48842
3beds
1,840sqft
Condominium
Built in 2001
-- sqft lot
$260,300 Zestimate®
$131/sqft
$2,147 Estimated rent
Home value
$260,300
Estimated sales range
Not available
$2,147/mo
Zestimate® history
Loading...
Owner options
Explore your selling options
What's special
Welcome to 2415 N. Aurelius Rd., #51! This stunning, move-in-ready ranch condo offers the perfect blend of comfort and functionality. Featuring a spacious two-car garage, the open floor plan is designed for easy living and boasts ample storage throughout. The home includes three bedrooms and three full baths, offering plenty of space for family or guests. One of the main-level bedrooms is a versatile space that can serve as a dining room or office, depending on your needs. The eat-in kitchen is a chef's dream, complete with granite countertops and all appliances included, making meal prep a breeze. First-floor laundry adds convenience for everyday living, and the cathedral ceilings enhance the airy, expansive feel of the home. The primary suite is a true retreat, featuring a walk-in closet and a full bath for ultimate relaxation. The finished lower level offers even more space, with daylight windows, a third bedroom, and another full bath. There's also a large storage room downstairs, ensuring that you have ample space for all your belongings. Conveniently located close to highways and shopping, this condo offers both comfort and accessibility. Level and room measurements are estimates, per board requirements.
Zillow last checked: 8 hours ago
Listing updated: January 17, 2025 at 10:02am
Listed by:
Carin H. Whybrew 517-719-4967,
Coldwell Banker Professionals -Okemos
Bought with:
Carin H. Whybrew, 6506041103
Coldwell Banker Professionals -Okemos
Source: Greater Lansing AOR,MLS#: 284903
Facts & features
Interior
Bedrooms & bathrooms
- Bedrooms: 3
- Bathrooms: 3
- Full bathrooms: 3
Primary bedroom
- Level: First
- Area: 227.88 Square Feet
- Dimensions: 10.8 x 21.1
Bedroom 2
- Level: First
- Area: 116.26 Square Feet
- Dimensions: 11.5 x 10.11
Bedroom 3
- Level: Basement
- Area: 193.2 Square Feet
- Dimensions: 11.5 x 16.8
Dining room
- Level: First
- Area: 38.76 Square Feet
- Dimensions: 6.8 x 5.7
Kitchen
- Level: First
- Area: 91.84 Square Feet
- Dimensions: 8.2 x 11.2
Laundry
- Level: First
- Area: 33.58 Square Feet
- Dimensions: 7.3 x 4.6
Living room
- Level: First
- Area: 333.25 Square Feet
- Dimensions: 15.5 x 21.5
Other
- Description: REC ROOM
- Level: Basement
- Area: 384.75 Square Feet
- Dimensions: 13.5 x 28.5
Heating
- Forced Air
Cooling
- Central Air
Appliances
- Included: Disposal, Gas Water Heater, Refrigerator, Range, Oven, Dishwasher
- Laundry: Main Level
Features
- Cathedral Ceiling(s), Eat-in Kitchen, Entrance Foyer, Granite Counters, Open Floorplan, Storage
- Flooring: Carpet, Vinyl
- Basement: Daylight,Egress Windows,Finished,Full
- Has fireplace: No
Interior area
- Total structure area: 2,312
- Total interior livable area: 1,840 sqft
- Finished area above ground: 1,156
- Finished area below ground: 684
Property
Parking
- Total spaces: 2
- Parking features: Additional Parking, Attached, Finished, Garage, Garage Door Opener
- Attached garage spaces: 2
Features
- Levels: One
- Stories: 1
- Entry location: Front door
- Patio & porch: Awning(s), Deck, Front Porch
- Exterior features: Private Entrance
- Has view: Yes
- View description: Other
Details
- Foundation area: 1156
- Parcel number: 33250515227051
- Zoning description: Zoning
Construction
Type & style
- Home type: Condo
- Architectural style: Ranch
- Property subtype: Condominium
Materials
- Vinyl Siding
Condition
- Year built: 2001
Utilities & green energy
- Sewer: Public Sewer
- Water: Public
Community & neighborhood
Security
- Security features: Security System, See Remarks
Location
- Region: Holt
- Subdivision: Autumn Woods
HOA & financial
HOA
- Has HOA: Yes
- HOA fee: $220 monthly
- Services included: Snow Removal, Liability Insurance, Maintenance Grounds, Fire Insurance, Maintenance Structure
- Association name: Autumn Woods
Other
Other facts
- Listing terms: Cash,Conventional
Price history
| Date | Event | Price |
|---|---|---|
| 12/30/2024 | Sold | $240,400-1.8%$131/sqft |
Source: | ||
| 12/30/2024 | Pending sale | $244,900$133/sqft |
Source: | ||
| 12/1/2024 | Contingent | $244,900$133/sqft |
Source: | ||
| 11/15/2024 | Listed for sale | $244,900+63.4%$133/sqft |
Source: | ||
| 6/29/2001 | Sold | $149,886$81/sqft |
Source: Public Record Report a problem | ||
Public tax history
| Year | Property taxes | Tax assessment |
|---|---|---|
| 2024 | $3,422 | $104,800 +18.7% |
| 2023 | -- | $88,300 +4.9% |
| 2022 | -- | $84,200 +9.8% |
Find assessor info on the county website
Neighborhood: 48842
Nearby schools
GreatSchools rating
- 5/10Elliott Elementary SchoolGrades: K-4Distance: 0.9 mi
- 3/10Holt Junior High SchoolGrades: 7-8Distance: 1.2 mi
- 8/10Holt Senior High SchoolGrades: 9-12Distance: 2.8 mi
Schools provided by the listing agent
- High: Holt/Dimondale
Source: Greater Lansing AOR. This data may not be complete. We recommend contacting the local school district to confirm school assignments for this home.
Get pre-qualified for a loan
At Zillow Home Loans, we can pre-qualify you in as little as 5 minutes with no impact to your credit score.An equal housing lender. NMLS #10287.
Sell for more on Zillow
Get a Zillow Showcase℠ listing at no additional cost and you could sell for .
$260,300
2% more+$5,206
With Zillow Showcase(estimated)$265,506
