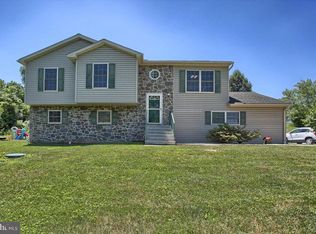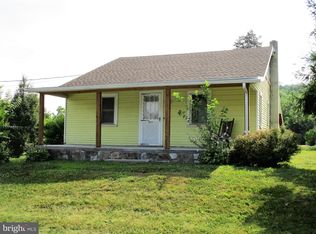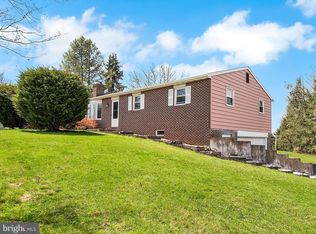Sold for $245,000 on 04/12/23
$245,000
2415 Croll School Rd, York, PA 17403
5beds
1,152sqft
Manufactured Home
Built in 1981
0.78 Acres Lot
$286,100 Zestimate®
$213/sqft
$1,540 Estimated rent
Home value
$286,100
$263,000 - $312,000
$1,540/mo
Zestimate® history
Loading...
Owner options
Explore your selling options
What's special
This move-in ready 5-bedroom, 2 full bath home in Dallastown Schools is fully renovated and sitting on just shy of an acre. There is a shed that has a loft and plenty of space to house your lawnmower or yard working tools. The inside has a large living room with lots of natural lighting, and an open kitchen that comes furnished with a new microwave, refrigerator, and electric stove and is open to the dining room. The 3 spacious bedrooms on the main level have walk- in closets. The home has washer and dryer hook-ups on the main floor and the basement for the possibility of renting out the basement. The basement has 2 bedrooms w/ closet space, full bathroom, large living space, and a wet bar. The basement also has stairs leading outside so you can enter and exit without having to go upstairs. This home has a perfect multi-family layout and lots of potential. Come see it for yourself!
Zillow last checked: 8 hours ago
Listing updated: April 24, 2023 at 03:22am
Listed by:
Jill Romine 717-880-1002,
Coldwell Banker Realty,
Co-Listing Agent: Jenna Daugherty 717-825-6377,
Coldwell Banker Realty
Bought with:
Jenna Daugherty
Coldwell Banker Realty
Source: Bright MLS,MLS#: PAYK2038272
Facts & features
Interior
Bedrooms & bathrooms
- Bedrooms: 5
- Bathrooms: 2
- Full bathrooms: 2
- Main level bathrooms: 1
- Main level bedrooms: 3
Basement
- Area: 0
Heating
- Hot Water, Electric
Cooling
- Central Air, Electric
Appliances
- Included: Electric Water Heater
- Laundry: Lower Level, Main Level, Hookup
Features
- Basement: Connecting Stairway,Finished
- Has fireplace: No
Interior area
- Total structure area: 1,152
- Total interior livable area: 1,152 sqft
- Finished area above ground: 1,152
- Finished area below ground: 0
Property
Parking
- Total spaces: 1
- Parking features: Storage, Garage Faces Front, Detached, Driveway
- Garage spaces: 1
- Has uncovered spaces: Yes
Accessibility
- Accessibility features: None
Features
- Levels: Two
- Stories: 2
- Patio & porch: Patio
- Pool features: None
Lot
- Size: 0.78 Acres
Details
- Additional structures: Above Grade, Below Grade
- Parcel number: 54000HH0054B000000
- Zoning: RESIDENTIAL
- Special conditions: Standard
Construction
Type & style
- Home type: MobileManufactured
- Property subtype: Manufactured Home
Materials
- Vinyl Siding, Aluminum Siding
Condition
- New construction: No
- Year built: 1981
Utilities & green energy
- Sewer: Public Septic
- Water: Public
Community & neighborhood
Location
- Region: York
- Subdivision: None Available
- Municipality: YORK TWP
Other
Other facts
- Listing agreement: Exclusive Agency
- Body type: Double Wide
- Listing terms: Conventional,Cash
- Ownership: Fee Simple
Price history
| Date | Event | Price |
|---|---|---|
| 4/12/2023 | Sold | $245,000-2%$213/sqft |
Source: | ||
| 4/5/2023 | Pending sale | $250,000$217/sqft |
Source: | ||
| 3/27/2023 | Listed for sale | $250,000+72.4%$217/sqft |
Source: | ||
| 1/24/2022 | Sold | $145,000$126/sqft |
Source: Public Record Report a problem | ||
Public tax history
| Year | Property taxes | Tax assessment |
|---|---|---|
| 2025 | $4,766 -2.1% | $138,830 |
| 2024 | $4,866 +70.8% | $138,830 +66.6% |
| 2023 | $2,849 +9.7% | $83,310 |
Find assessor info on the county website
Neighborhood: 17403
Nearby schools
GreatSchools rating
- 7/10Leaders Heights El SchoolGrades: K-3Distance: 1.5 mi
- 6/10Dallastown Area Middle SchoolGrades: 7-8Distance: 5.2 mi
- 7/10Dallastown Area Senior High SchoolGrades: 9-12Distance: 5.2 mi
Schools provided by the listing agent
- Elementary: Leaders Heights
- Middle: Dallastown Area
- District: Dallastown Area
Source: Bright MLS. This data may not be complete. We recommend contacting the local school district to confirm school assignments for this home.
Sell for more on Zillow
Get a free Zillow Showcase℠ listing and you could sell for .
$286,100
2% more+ $5,722
With Zillow Showcase(estimated)
$291,822

