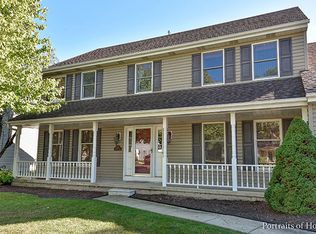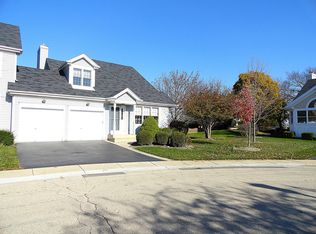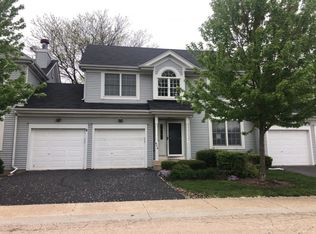Closed
$479,900
2415 Fairfax Rd, St Charles, IL 60174
4beds
2,184sqft
Single Family Residence
Built in 1990
10,018.8 Square Feet Lot
$544,600 Zestimate®
$220/sqft
$3,518 Estimated rent
Home value
$544,600
$517,000 - $572,000
$3,518/mo
Zestimate® history
Loading...
Owner options
Explore your selling options
What's special
Beautifully updated and meticulously maintained 4 Bedroom/3.5 Bathroom home in Hunters Fields. The exterior of the home is very Stylish with the Siding, Shutters and Outside Lighting (2015), Mature Trees, Professionally Landscaped Yard, Entranceway Pavers (2023), and Resurfaced Driveway (2023). The home is very welcoming with the open concept as it flows from the foyer to the Dining Room with built-in Sideboard and Pantry Set for all your extra storage needs. It continues into the Gourmet Kitchen with Custom Cabinets, Granite Countertops with Backsplash, Spacious Island, and Stainless Steel Appliances and is open to the Expansive Family Room with brick fireplace, which is great for entertaining with family and friends. The Large Living Room with French Doors is a great flex room and can be used as an Office, Workout Room, or Playroom. The warm and cozy feeling of the home is accentuated with the Neutral Tones, White Trim, Wide Baseboards, Crown Molding, and Two Panel Doors with Casings (2017). Additional features that compliment the ease and comfort of the home includes Hardwood Floors on the main level, Up Down Blinds and Plantation Shutters (2015), Pull Out Drawers in the Cabinets, and Over and Under Cabinet Lighting with Dimmers in the Kitchen and Dining Room. The upstairs boasts a Primary Bedroom and updated En Suite (2019), with Oversized Shower, Whirlpool Tub and Comfort Height Vanity with 2 sinks. It also includes a Large Walk In Closet, Dressing Room, and Tandem Room that has various options and can be utilized to suit the homeowners needs. There are two additional Spacious Sized Bedrooms and Upgraded Guest Bathroom (2021). The Full Finished Basement includes an enormous Recreation Room with space for the entire family, and you can dim the lights for movie night, a Wet Bar, Full Bathroom and Fourth Bedroom with access to the Bathroom which is great for guests or as an in-law arrangement. The Substantial Backyard offers privacy with the PVC Fence (2018) and includes a Trek Deck (2018) and Patio for relaxing outside or for all your entertaining needs. There is also an outdoor shed for your lawn and garden care tools and equipment. Additional updates include HVAC (2020) and Water Heater (2017). Located in an established neighborhood and close to schools, restaurants, shopping and more, this home has it all! Welcome Home!
Zillow last checked: 8 hours ago
Listing updated: January 22, 2024 at 12:00am
Listing courtesy of:
Christine Ewald 630-452-1253,
Berkshire Hathaway HomeServices Starck Real Estate
Bought with:
Amy Kite, ABR,CRS,E-PRO,SRES,TRC
Keller Williams Infinity
Source: MRED as distributed by MLS GRID,MLS#: 11909113
Facts & features
Interior
Bedrooms & bathrooms
- Bedrooms: 4
- Bathrooms: 4
- Full bathrooms: 3
- 1/2 bathrooms: 1
Primary bedroom
- Features: Flooring (Carpet), Window Treatments (Blinds), Bathroom (Full, Double Sink, Tub & Separate Shwr)
- Level: Second
- Area: 234 Square Feet
- Dimensions: 13X18
Bedroom 2
- Features: Flooring (Carpet), Window Treatments (Blinds)
- Level: Second
- Area: 198 Square Feet
- Dimensions: 11X18
Bedroom 3
- Features: Flooring (Carpet), Window Treatments (Blinds)
- Level: Second
- Area: 180 Square Feet
- Dimensions: 12X15
Bedroom 4
- Features: Flooring (Carpet)
- Level: Basement
- Area: 196 Square Feet
- Dimensions: 14X14
Dining room
- Features: Flooring (Hardwood), Window Treatments (Blinds)
- Level: Main
- Area: 168 Square Feet
- Dimensions: 12X14
Family room
- Features: Flooring (Hardwood), Window Treatments (Blinds)
- Level: Main
- Area: 247 Square Feet
- Dimensions: 13X19
Kitchen
- Features: Kitchen (Eating Area-Table Space, Island, Custom Cabinetry, Granite Counters, Updated Kitchen), Flooring (Hardwood), Window Treatments (Plantation Shutters)
- Level: Main
- Area: 340 Square Feet
- Dimensions: 17X20
Laundry
- Level: Basement
- Area: 60 Square Feet
- Dimensions: 6X10
Living room
- Features: Flooring (Hardwood), Window Treatments (Blinds)
- Level: Main
- Area: 210 Square Feet
- Dimensions: 14X15
Other
- Features: Flooring (Ceramic Tile)
- Level: Second
- Area: 48 Square Feet
- Dimensions: 6X8
Recreation room
- Features: Flooring (Carpet)
- Level: Basement
- Area: 546 Square Feet
- Dimensions: 21X26
Other
- Features: Flooring (Carpet), Window Treatments (Blinds)
- Level: Second
- Area: 56 Square Feet
- Dimensions: 7X8
Heating
- Natural Gas, Forced Air
Cooling
- Central Air
Appliances
- Included: Range, Microwave, Dishwasher, Refrigerator, Washer, Dryer, Disposal, Stainless Steel Appliance(s), Water Softener Owned, Humidifier
Features
- Open Floorplan, Granite Counters
- Flooring: Hardwood
- Windows: Screens
- Basement: Finished,Full
- Attic: Pull Down Stair
- Number of fireplaces: 1
- Fireplace features: Wood Burning, Gas Starter, Family Room
Interior area
- Total structure area: 1,100
- Total interior livable area: 2,184 sqft
- Finished area below ground: 1,100
Property
Parking
- Total spaces: 2
- Parking features: Asphalt, Garage Door Opener, On Site, Garage Owned, Attached, Garage
- Attached garage spaces: 2
- Has uncovered spaces: Yes
Accessibility
- Accessibility features: No Disability Access
Features
- Stories: 2
- Patio & porch: Deck
- Fencing: Fenced
Lot
- Size: 10,018 sqft
- Dimensions: 88X112X88X115
- Features: Corner Lot, Landscaped, Mature Trees
Details
- Additional structures: Shed(s)
- Parcel number: 0926231007
- Special conditions: None
- Other equipment: Water-Softener Owned, Ceiling Fan(s), Sump Pump
Construction
Type & style
- Home type: SingleFamily
- Architectural style: Traditional
- Property subtype: Single Family Residence
Materials
- Vinyl Siding
- Foundation: Concrete Perimeter
- Roof: Asphalt
Condition
- New construction: No
- Year built: 1990
Utilities & green energy
- Sewer: Public Sewer
- Water: Public
Community & neighborhood
Security
- Security features: Carbon Monoxide Detector(s)
Community
- Community features: Park, Lake, Curbs, Sidewalks, Street Lights, Street Paved
Location
- Region: St Charles
- Subdivision: Hunters Fields
Other
Other facts
- Listing terms: Conventional
- Ownership: Fee Simple
Price history
| Date | Event | Price |
|---|---|---|
| 1/19/2024 | Sold | $479,900+1.1%$220/sqft |
Source: | ||
| 12/9/2023 | Contingent | $474,900$217/sqft |
Source: | ||
| 12/7/2023 | Price change | $474,900-1%$217/sqft |
Source: | ||
| 11/16/2023 | Price change | $479,900-1%$220/sqft |
Source: | ||
| 10/19/2023 | Listed for sale | $484,900$222/sqft |
Source: BHHS broker feed #11909113 Report a problem | ||
Public tax history
| Year | Property taxes | Tax assessment |
|---|---|---|
| 2024 | $9,820 +7% | $147,890 +20.6% |
| 2023 | $9,173 +1.4% | $122,616 +2.2% |
| 2022 | $9,049 +4.1% | $119,961 +4.9% |
Find assessor info on the county website
Neighborhood: 60174
Nearby schools
GreatSchools rating
- 10/10Lincoln Elementary SchoolGrades: PK-5Distance: 1.4 mi
- 8/10Wredling Middle SchoolGrades: 6-8Distance: 0.6 mi
- 8/10St Charles East High SchoolGrades: 9-12Distance: 0.3 mi
Schools provided by the listing agent
- District: 303
Source: MRED as distributed by MLS GRID. This data may not be complete. We recommend contacting the local school district to confirm school assignments for this home.
Get a cash offer in 3 minutes
Find out how much your home could sell for in as little as 3 minutes with a no-obligation cash offer.
Estimated market value$544,600
Get a cash offer in 3 minutes
Find out how much your home could sell for in as little as 3 minutes with a no-obligation cash offer.
Estimated market value
$544,600


