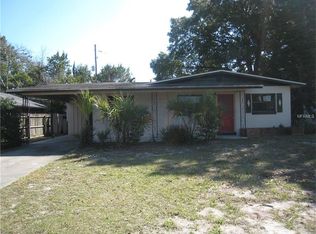Sold for $300,000
$300,000
2415 Queensway Rd, Orlando, FL 32808
4beds
1,190sqft
Single Family Residence
Built in 1959
7,405 Square Feet Lot
$297,400 Zestimate®
$252/sqft
$2,040 Estimated rent
Home value
$297,400
$274,000 - $324,000
$2,040/mo
Zestimate® history
Loading...
Owner options
Explore your selling options
What's special
Welcome to this beautifully renovated 4-bedroom, 2-bathroom home that seamlessly blends modern design with everyday functionality. This spectacular property has just hit the market and is packed with upgrades that will impress even the most discerning buyers. Step inside to discover brand-new luxury flooring, a completely remodeled kitchen featuring stylish cabinetry, quartz countertops, and stainless steel appliances, and updated bathrooms with elegant fixtures and tilework. The thoughtful layout includes a bonus laundry room for added convenience and extra storage. This home has been upgraded with major mechanical improvements for long-term peace of mind, including a new roof (2023), new HVAC system (2024), a new electrical panel, and a brand-new water heater (2025)—all the big-ticket items are done! Located in a no-HOA neighborhood, this property offers freedom and flexibility with no extra fees or restrictions. Enjoy easy access to everything—just minutes from the airport, downtown Orlando, major theme parks, shopping centers, and dining options. This property qualifies for Orange County Down payment Assistance.
Zillow last checked: 8 hours ago
Listing updated: October 28, 2025 at 02:03pm
Listing Provided by:
Malka Leon 321-558-0061,
EMPIRE NETWORK REALTY 407-440-3798
Bought with:
Non-Member Agent
STELLAR NON-MEMBER OFFICE
Source: Stellar MLS,MLS#: O6332583 Originating MLS: Orlando Regional
Originating MLS: Orlando Regional

Facts & features
Interior
Bedrooms & bathrooms
- Bedrooms: 4
- Bathrooms: 2
- Full bathrooms: 2
Primary bedroom
- Features: Storage Closet
- Level: First
- Area: 168 Square Feet
- Dimensions: 14x12
Bedroom 2
- Features: Storage Closet
- Level: First
- Area: 80 Square Feet
- Dimensions: 10x8
Bathroom 3
- Features: Storage Closet
- Level: First
- Area: 108 Square Feet
- Dimensions: 12x9
Bathroom 4
- Features: Storage Closet
- Level: First
- Area: 80 Square Feet
- Dimensions: 10x8
Kitchen
- Level: First
- Area: 88 Square Feet
- Dimensions: 11x8
Living room
- Level: First
- Area: 210 Square Feet
- Dimensions: 15x14
Heating
- Central
Cooling
- Central Air
Appliances
- Included: Dishwasher, Microwave, Range, Refrigerator
- Laundry: Laundry Room
Features
- Ceiling Fan(s), Open Floorplan, Primary Bedroom Main Floor
- Flooring: Engineered Hardwood
- Has fireplace: No
Interior area
- Total structure area: 1,562
- Total interior livable area: 1,190 sqft
Property
Parking
- Total spaces: 1
- Parking features: Carport
- Carport spaces: 1
Features
- Levels: One
- Stories: 1
- Exterior features: Lighting, Sidewalk
Lot
- Size: 7,405 sqft
Details
- Parcel number: 182229253405200
- Zoning: R-1
- Special conditions: None
Construction
Type & style
- Home type: SingleFamily
- Property subtype: Single Family Residence
Materials
- Concrete
- Foundation: Slab
- Roof: Roof Over
Condition
- New construction: No
- Year built: 1959
Utilities & green energy
- Sewer: Public Sewer
- Water: Public
- Utilities for property: Cable Available, Electricity Available, Phone Available
Community & neighborhood
Location
- Region: Orlando
- Subdivision: EVANS VILLAGE
HOA & financial
HOA
- Has HOA: No
Other fees
- Pet fee: $0 monthly
Other financial information
- Total actual rent: 0
Other
Other facts
- Listing terms: Cash,Conventional,FHA,Private Financing Available,VA Loan
- Ownership: Fee Simple
- Road surface type: Asphalt
Price history
| Date | Event | Price |
|---|---|---|
| 10/27/2025 | Sold | $300,000$252/sqft |
Source: | ||
| 9/29/2025 | Pending sale | $300,000$252/sqft |
Source: | ||
| 9/8/2025 | Price change | $300,000-1.6%$252/sqft |
Source: | ||
| 8/25/2025 | Price change | $305,000-3.2%$256/sqft |
Source: | ||
| 8/2/2025 | Listed for sale | $315,000+70.3%$265/sqft |
Source: | ||
Public tax history
| Year | Property taxes | Tax assessment |
|---|---|---|
| 2024 | $2,763 +12% | $140,685 +10% |
| 2023 | $2,467 +13.5% | $127,895 +10% |
| 2022 | $2,174 +10.6% | $116,268 +10% |
Find assessor info on the county website
Neighborhood: 32808
Nearby schools
GreatSchools rating
- 8/10Mollie Ray Elementary SchoolGrades: PK-5Distance: 0.3 mi
- 4/10Meadowbrook Middle SchoolGrades: 6-8Distance: 1.6 mi
- 2/10Maynard Evans High SchoolGrades: 9-12Distance: 0.2 mi
Get a cash offer in 3 minutes
Find out how much your home could sell for in as little as 3 minutes with a no-obligation cash offer.
Estimated market value
$297,400
