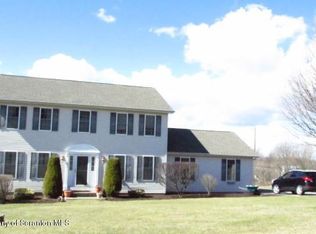Sold for $310,000
$310,000
2415 Ransom Rd, Clarks Summit, PA 18411
5beds
2,415sqft
Residential, Single Family Residence
Built in 1978
0.57 Acres Lot
$353,300 Zestimate®
$128/sqft
$2,661 Estimated rent
Home value
$353,300
$336,000 - $374,000
$2,661/mo
Zestimate® history
Loading...
Owner options
Explore your selling options
What's special
This ranch style home in the Abington School District has so much to offer. A New roof in 2022, a beautiful 21x19 deck overlooking the backyard in 2020, new water heater in 2023, new window in the dining room & two more in the basement, split unit in the dining room that allows air conditioning & heat throughout the main floor, 5 bedrooms with closets, hardwood floors on the main level, stainless steel appliances, granite counters in the main kitchen & bathroom, newer bathtub/shower in the main bathroom, gas fireplace in the living room, storage shed in the backyard, possible in-law suite in basement, 3 season sunroom, wainscoting in the lower level bathroom, walkout basement, 2 car garage, mudroom & storage in basement. This a perfect home for a family who wants country living.
Zillow last checked: 8 hours ago
Listing updated: September 08, 2024 at 09:04pm
Listed by:
Margaret Hennemuth,
CLASSIC PROPERTIES
Bought with:
Jaime Stevens, RS317326
Lewith & Freeman RE, Inc.
Source: GSBR,MLS#: SC801
Facts & features
Interior
Bedrooms & bathrooms
- Bedrooms: 5
- Bathrooms: 3
- Full bathrooms: 2
- 1/2 bathrooms: 1
Primary bedroom
- Area: 167.09 Square Feet
- Dimensions: 11.8 x 14.16
Bedroom 2
- Description: Wood Floor
- Area: 116.1 Square Feet
- Dimensions: 9 x 12.9
Bedroom 3
- Description: Parquet Floor
- Area: 145.08 Square Feet
- Dimensions: 12 x 12.09
Bedroom 4
- Description: Lower Level-Carpet
- Area: 168.96 Square Feet
- Dimensions: 13.2 x 12.8
Bedroom 5
- Description: Lower Level Carpet
- Area: 174.27 Square Feet
- Dimensions: 15.7 x 11.1
Primary bathroom
- Description: Tile Floor
- Area: 46.93 Square Feet
- Dimensions: 7.1 x 6.61
Bathroom 2
- Description: Half Bath- Off Primary Bedroom
- Area: 32.76 Square Feet
- Dimensions: 5.2 x 6.3
Bathroom 3
- Description: Wainscoting
- Area: 92.13 Square Feet
- Dimensions: 8.3 x 11.1
Dining room
- Description: Wood Floors
- Area: 123.34 Square Feet
- Dimensions: 12.2 x 10.11
Family room
- Description: Tile Floor
- Area: 268.1 Square Feet
- Dimensions: 21.11 x 12.7
Kitchen
- Description: Granite Counters
- Area: 116.26 Square Feet
- Dimensions: 11.5 x 10.11
Kitchen
- Description: Lots Of Cabinets
- Area: 147.2 Square Feet
- Dimensions: 11.5 x 12.8
Laundry
- Description: Water Heater
- Area: 74 Square Feet
- Dimensions: 10 x 7.4
Living room
- Description: Gas Fireplace Wood Floors
- Area: 234 Square Feet
- Dimensions: 18 x 13
Other
- Description: 3 Season Sunroom
- Area: 149.15 Square Feet
- Dimensions: 15.7 x 9.5
Heating
- Baseboard, Propane, Fireplace(s), Electric
Cooling
- Ceiling Fan(s), Wall Unit(s)
Appliances
- Included: Dishwasher, Water Heater, Refrigerator, Microwave, Free-Standing Electric Range, Free-Standing Gas Oven, Electric Water Heater
- Laundry: Lower Level, Laundry Room
Features
- Ceiling Fan(s), Drywall, Second Kitchen, Storage, In-Law Floorplan, Granite Counters
- Flooring: Carpet, Parquet, Linoleum, Hardwood, Ceramic Tile
- Basement: Finished,Heated,Walk-Out Access,Full
- Attic: Crawl Opening
- Number of fireplaces: 1
- Fireplace features: Living Room, Propane
Interior area
- Total structure area: 2,415
- Total interior livable area: 2,415 sqft
- Finished area above ground: 1,400
- Finished area below ground: 1,015
Property
Parking
- Total spaces: 2
- Parking features: Asphalt, Off Street, Kitchen Level, Inside Entrance, Garage Faces Side, Driveway
- Garage spaces: 2
- Has uncovered spaces: Yes
Features
- Stories: 1
- Patio & porch: Deck, Screened, Enclosed
- Exterior features: Storage
- Frontage length: 125.00
Lot
- Size: 0.57 Acres
- Dimensions: 125 x 200
- Features: Back Yard, Level, Landscaped, Front Yard
Details
- Additional structures: Shed(s)
- Parcel number: 15304020013
- Zoning: R1
Construction
Type & style
- Home type: SingleFamily
- Architectural style: Ranch
- Property subtype: Residential, Single Family Residence
Materials
- Brick, Vinyl Siding
- Foundation: Block
- Roof: Asphalt,Shingle
Condition
- New construction: No
- Year built: 1978
Utilities & green energy
- Electric: 200+ Amp Service
- Sewer: Mound Septic
- Water: Well
- Utilities for property: Cable Available, Water Connected, Sewer Connected, Propane, Electricity Connected
Community & neighborhood
Location
- Region: Clarks Summit
Other
Other facts
- Listing terms: Cash,Conventional
- Road surface type: Asphalt
Price history
| Date | Event | Price |
|---|---|---|
| 3/19/2024 | Sold | $310,000$128/sqft |
Source: | ||
| 1/25/2024 | Pending sale | $310,000+40.9%$128/sqft |
Source: | ||
| 11/16/2018 | Sold | $220,000+0.5%$91/sqft |
Source: | ||
| 5/16/2018 | Listed for sale | $219,000+0.5%$91/sqft |
Source: Coldwell Banker Town & Country Properties #18-2112 Report a problem | ||
| 9/30/2017 | Listing removed | $217,900$90/sqft |
Source: Owner Report a problem | ||
Public tax history
| Year | Property taxes | Tax assessment |
|---|---|---|
| 2024 | $3,534 +5% | $17,000 |
| 2023 | $3,366 +2.2% | $17,000 |
| 2022 | $3,295 | $17,000 |
Find assessor info on the county website
Neighborhood: 18411
Nearby schools
GreatSchools rating
- 8/10Newton-Ransom SchoolGrades: K-4Distance: 5.4 mi
- 6/10Abington Heights Middle SchoolGrades: 5-8Distance: 5.5 mi
- 10/10Abington Heights High SchoolGrades: 9-12Distance: 7.1 mi
Get pre-qualified for a loan
At Zillow Home Loans, we can pre-qualify you in as little as 5 minutes with no impact to your credit score.An equal housing lender. NMLS #10287.
Sell for more on Zillow
Get a Zillow Showcase℠ listing at no additional cost and you could sell for .
$353,300
2% more+$7,066
With Zillow Showcase(estimated)$360,366

