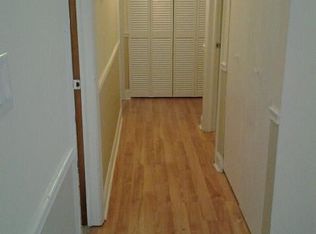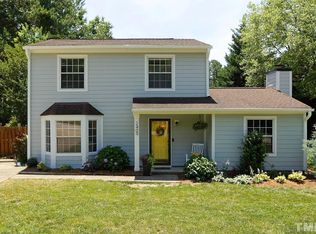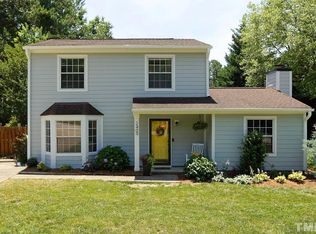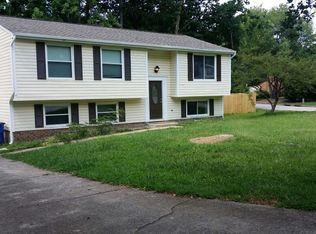Sold for $340,000
$340,000
2416 Boothbay Ct, Raleigh, NC 27613
3beds
1,455sqft
Single Family Residence, Residential
Built in 1982
8,276.4 Square Feet Lot
$333,300 Zestimate®
$234/sqft
$1,876 Estimated rent
Home value
$333,300
$317,000 - $350,000
$1,876/mo
Zestimate® history
Loading...
Owner options
Explore your selling options
What's special
Move-in ready 3-bedroom, 2-bath home in prime North Raleigh location! Convenient to I-540, shopping, and dining. Enjoy the fenced lot from the charming rocking chair front porch. Inside, you'll find updated light fixtures, new laminate flooring on the main level, and a freshly painted interior. The spacious living room flows into a cook-friendly eat-in kitchen with freshly painted cabinets. The first-floor master suite features a walk-in tiled shower with a built-in bench. Upstairs offers a generous bonus room, a third bedroom, and a full bath. Plus, attached storage for added convenience. Just minutes from Harris Teeter, Trader Joe's, dining and more. Don't miss this gem!
Zillow last checked: 8 hours ago
Listing updated: October 28, 2025 at 12:55am
Listed by:
Linda Craft 919-235-0007,
Linda Craft Team, REALTORS,
Steve Kruger 919-740-9795,
Linda Craft Team, REALTORS
Bought with:
Chip Barker, 222468
Real Broker, LLC
Source: Doorify MLS,MLS#: 10086636
Facts & features
Interior
Bedrooms & bathrooms
- Bedrooms: 3
- Bathrooms: 2
- Full bathrooms: 2
Heating
- Central, Natural Gas
Cooling
- Central Air
Appliances
- Included: Dishwasher, Electric Range, Range Hood, Refrigerator
- Laundry: Laundry Closet
Features
- Ceiling Fan(s), Eat-in Kitchen, Kitchen/Dining Room Combination
- Flooring: Carpet, Laminate, Tile
- Has fireplace: No
Interior area
- Total structure area: 1,455
- Total interior livable area: 1,455 sqft
- Finished area above ground: 1,455
- Finished area below ground: 0
Property
Parking
- Total spaces: 2
- Parking features: Driveway
- Uncovered spaces: 2
Features
- Levels: One and One Half
- Stories: 1
- Patio & porch: Front Porch
- Fencing: Back Yard
- Has view: Yes
Lot
- Size: 8,276 sqft
Details
- Parcel number: 0797458630
- Zoning: R-6
- Special conditions: Standard
Construction
Type & style
- Home type: SingleFamily
- Architectural style: Traditional
- Property subtype: Single Family Residence, Residential
Materials
- Vinyl Siding
- Foundation: Slab
- Roof: Shingle
Condition
- New construction: No
- Year built: 1982
Utilities & green energy
- Sewer: Public Sewer
- Water: Public
Community & neighborhood
Location
- Region: Raleigh
- Subdivision: Village Grove
Price history
| Date | Event | Price |
|---|---|---|
| 7/25/2025 | Sold | $340,000-9.3%$234/sqft |
Source: | ||
| 6/27/2025 | Pending sale | $375,000$258/sqft |
Source: | ||
| 5/5/2025 | Price change | $375,000-2.6%$258/sqft |
Source: | ||
| 4/12/2025 | Price change | $385,000-3.5%$265/sqft |
Source: | ||
| 4/3/2025 | Listed for sale | $399,000+110.1%$274/sqft |
Source: | ||
Public tax history
| Year | Property taxes | Tax assessment |
|---|---|---|
| 2025 | $2,959 +0.4% | $336,998 |
| 2024 | $2,947 +20.1% | $336,998 +50.9% |
| 2023 | $2,454 +7.6% | $223,303 |
Find assessor info on the county website
Neighborhood: Northwest Raleigh
Nearby schools
GreatSchools rating
- 7/10Lynn Road ElementaryGrades: PK-5Distance: 1 mi
- 5/10Carroll MiddleGrades: 6-8Distance: 3.4 mi
- 6/10Sanderson HighGrades: 9-12Distance: 2.3 mi
Schools provided by the listing agent
- Elementary: Wake - Lynn Road
- Middle: Wake - Carroll
- High: Wake - Sanderson
Source: Doorify MLS. This data may not be complete. We recommend contacting the local school district to confirm school assignments for this home.
Get a cash offer in 3 minutes
Find out how much your home could sell for in as little as 3 minutes with a no-obligation cash offer.
Estimated market value$333,300
Get a cash offer in 3 minutes
Find out how much your home could sell for in as little as 3 minutes with a no-obligation cash offer.
Estimated market value
$333,300



