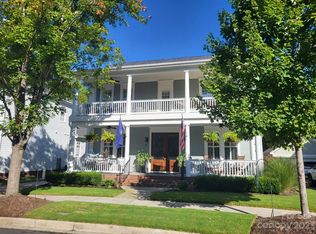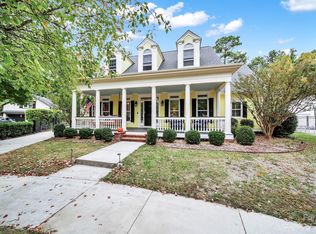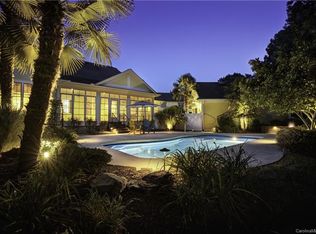Wow! Stunning Baxter Home on Prime Cul-de-sac location with Center Pocket Park! NEW carpet, NEW paint and REFINISHED hardwoods! Home is sunlit by lots of large standard & transom windows. Master on main. Study on main. Open flow of living spaces. Kitchen with gas cooktop, breakfast bar, and butler's pantry area. Level back yard with some privacy fencing. Large Front Porch and upper balcony. Enjoy all of Baxter's amenities, activities and closeness to I-77!
This property is off market, which means it's not currently listed for sale or rent on Zillow. This may be different from what's available on other websites or public sources.


