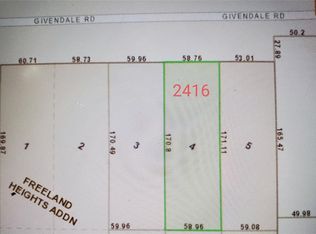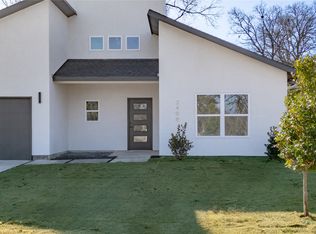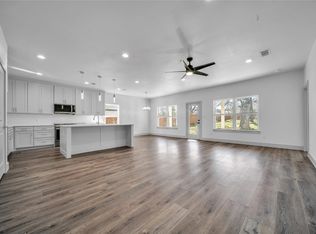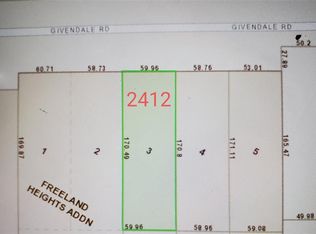Sold
Price Unknown
2416 Givendale Rd, Dallas, TX 75241
3beds
1,632sqft
Single Family Residence
Built in 2025
10,497.96 Square Feet Lot
$359,400 Zestimate®
$--/sqft
$2,340 Estimated rent
Home value
$359,400
$327,000 - $395,000
$2,340/mo
Zestimate® history
Loading...
Owner options
Explore your selling options
What's special
$$$8,000 BUYER INCENTIVE $$$ TO BE USED TOWARDS CLOSING COSTS Step into this brand-new, beautifully designed home, completed this year. Nestled on a generously sized lot, this residence offers an expansive front yard and a spacious backyard—perfect for outdoor living and entertaining.Inside, soaring vaulted ceilings and an open-concept layout create a bright and airy atmosphere. The modern kitchen is a showstopper, featuring a sleek ambiance with exquisite white Calacatta countertops, premium appliances, and ample storage. Laminate wood flooring flows throughout, adding warmth and sophistication to the space.This thoughtfully designed home boasts three spacious bedrooms and two full baths, each offering comfort and contemporary finishes. Every detail has been carefully considered to provide both style and functionality.Don’t miss this rare opportunity to own a stunning new build in Dallas—schedule your showing today
Zillow last checked: 8 hours ago
Listing updated: July 19, 2025 at 09:30am
Listed by:
Norma Leal 0735405 214-577-7663,
Monument Realty 214-705-7827
Bought with:
Elizabeth Eady
EXP REALTY
Source: NTREIS,MLS#: 20930951
Facts & features
Interior
Bedrooms & bathrooms
- Bedrooms: 3
- Bathrooms: 2
- Full bathrooms: 2
Primary bedroom
- Level: First
- Dimensions: 10 x 10
Bedroom
- Level: First
- Dimensions: 10 x 10
Bedroom
- Level: First
- Dimensions: 10 x 10
Living room
- Level: First
- Dimensions: 10 x 11
Heating
- Central, Electric
Cooling
- Central Air, Electric
Appliances
- Included: Dishwasher, Electric Oven, Electric Water Heater, Microwave
Features
- Chandelier, Granite Counters, Kitchen Island, Open Floorplan
- Has basement: No
- Has fireplace: No
Interior area
- Total interior livable area: 1,632 sqft
Property
Parking
- Total spaces: 2
- Parking features: Concrete
- Attached garage spaces: 2
Features
- Levels: One
- Stories: 1
- Pool features: None
Lot
- Size: 10,497 sqft
Details
- Parcel number: 00000643972000000
Construction
Type & style
- Home type: SingleFamily
- Architectural style: Detached
- Property subtype: Single Family Residence
Condition
- Year built: 2025
Utilities & green energy
- Sewer: Public Sewer
- Water: Public
- Utilities for property: Sewer Available, Water Available
Community & neighborhood
Location
- Region: Dallas
- Subdivision: Freeland Heights
Other
Other facts
- Listing terms: Cash,Conventional,FHA,VA Loan
Price history
| Date | Event | Price |
|---|---|---|
| 7/17/2025 | Sold | -- |
Source: NTREIS #20930951 Report a problem | ||
| 6/23/2025 | Pending sale | $360,000$221/sqft |
Source: NTREIS #20930951 Report a problem | ||
| 6/16/2025 | Contingent | $360,000$221/sqft |
Source: NTREIS #20930951 Report a problem | ||
| 5/9/2025 | Listed for sale | $360,000+700%$221/sqft |
Source: NTREIS #20930951 Report a problem | ||
| 3/2/2022 | Listing removed | -- |
Source: NTREIS #14493349 Report a problem | ||
Public tax history
| Year | Property taxes | Tax assessment |
|---|---|---|
| 2025 | $5,080 +295.3% | $276,670 +381.2% |
| 2024 | $1,285 +8.2% | $57,500 +11.1% |
| 2023 | $1,188 -8.6% | $51,750 |
Find assessor info on the county website
Neighborhood: 75241
Nearby schools
GreatSchools rating
- 3/10Whitney M Young Jr Elementary SchoolGrades: PK-5Distance: 1.4 mi
- 3/10Dr Frederick Douglass Todd Sr Middle SchoolGrades: 6-8Distance: 0.9 mi
- 3/10South Oak Cliff High SchoolGrades: 9-12Distance: 2.6 mi
Schools provided by the listing agent
- Elementary: Pease
- Middle: Stone
- High: Southoakcl
- District: Dallas ISD
Source: NTREIS. This data may not be complete. We recommend contacting the local school district to confirm school assignments for this home.
Get a cash offer in 3 minutes
Find out how much your home could sell for in as little as 3 minutes with a no-obligation cash offer.
Estimated market value$359,400
Get a cash offer in 3 minutes
Find out how much your home could sell for in as little as 3 minutes with a no-obligation cash offer.
Estimated market value
$359,400



