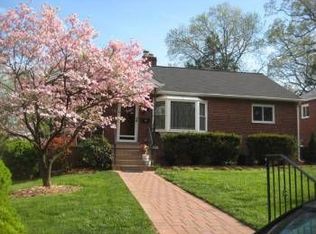Sold for $763,000 on 03/04/25
$763,000
2416 Homestead Dr, Silver Spring, MD 20902
5beds
2,132sqft
Single Family Residence
Built in 1951
5,500 Square Feet Lot
$756,400 Zestimate®
$358/sqft
$3,674 Estimated rent
Home value
$756,400
$688,000 - $824,000
$3,674/mo
Zestimate® history
Loading...
Owner options
Explore your selling options
What's special
Welcome to the fabulous 2416 Homestead Drive, charming, trendy, mid-century modern 5-bedroom, 3-bathroom home in the heart of Silver Spring. This beautifully renovated and redesigned open concept floor plan home features an updated gourmet kitchen with all new stainless steel appliances and quartz countertops. Trendy baths with double sinks! Added primary bedroom with primary bathroom and lots of closet space. NEW luxury vinyl plank floors, new kitchen, new bathrooms, new appliances, energy rated windows, new plumbing, new light fixtures, new interior doors, new stainless steel washer and dryer and upgraded electrical. New huge fully finished lower level. NEW, NEW, NEW! and LOCATION, LOCATION, LOCATION! Conveniently located close to the 495, hospital and walking distance to the metro. This property ensures easy access to essential amenities and a stress-free commute. This sensational 5 BR 3 BA home boasts over 2100 sq. ft of total finished space and has a fully fenced beautifully landscaped backyard. Move in Ready! MUST SEE! Will go on the market on 10/03/2024. Don’t wait, schedule your showing today!
Zillow last checked: 8 hours ago
Listing updated: March 04, 2025 at 04:01pm
Listed by:
Violetta Bazyluk 240-400-0033,
Realty Advantage of Maryland LLC
Bought with:
Daniel Ramirez
The Agency DC
Source: Bright MLS,MLS#: MDMC2150244
Facts & features
Interior
Bedrooms & bathrooms
- Bedrooms: 5
- Bathrooms: 3
- Full bathrooms: 3
- Main level bathrooms: 2
- Main level bedrooms: 3
Basement
- Description: Percent Finished: 100.0
- Area: 1066
Heating
- Forced Air, Natural Gas
Cooling
- Central Air, Electric
Appliances
- Included: Microwave, Dishwasher, Dryer, Oven/Range - Gas, Washer, Washer/Dryer Stacked, Electric Water Heater
- Laundry: Lower Level
Features
- Breakfast Area, Combination Dining/Living, Combination Kitchen/Dining, Family Room Off Kitchen, Open Floorplan, Kitchen - Gourmet
- Flooring: Engineered Wood
- Windows: Energy Efficient
- Basement: Finished,Full,Exterior Entry
- Number of fireplaces: 1
- Fireplace features: Brick, Wood Burning
Interior area
- Total structure area: 2,132
- Total interior livable area: 2,132 sqft
- Finished area above ground: 1,066
- Finished area below ground: 1,066
Property
Parking
- Total spaces: 2
- Parking features: Concrete, Driveway
- Uncovered spaces: 2
Accessibility
- Accessibility features: None
Features
- Levels: Two
- Stories: 2
- Pool features: None
Lot
- Size: 5,500 sqft
Details
- Additional structures: Above Grade, Below Grade
- Parcel number: 161301100424
- Zoning: R60
- Special conditions: Standard
Construction
Type & style
- Home type: SingleFamily
- Architectural style: Ranch/Rambler
- Property subtype: Single Family Residence
Materials
- Brick
- Foundation: Other
- Roof: Shingle
Condition
- Excellent
- New construction: No
- Year built: 1951
- Major remodel year: 2024
Utilities & green energy
- Sewer: Public Sewer
- Water: Public
- Utilities for property: Natural Gas Available
Community & neighborhood
Location
- Region: Silver Spring
- Subdivision: Homewood
Other
Other facts
- Listing agreement: Exclusive Agency
- Listing terms: Cash,Conventional
- Ownership: Fee Simple
Price history
| Date | Event | Price |
|---|---|---|
| 3/4/2025 | Sold | $763,000-2.1%$358/sqft |
Source: | ||
| 2/4/2025 | Contingent | $779,000$365/sqft |
Source: | ||
| 12/1/2024 | Listed for sale | $779,000$365/sqft |
Source: | ||
| 11/15/2024 | Listing removed | $779,000$365/sqft |
Source: | ||
| 10/3/2024 | Listed for sale | $779,000+69.7%$365/sqft |
Source: | ||
Public tax history
| Year | Property taxes | Tax assessment |
|---|---|---|
| 2025 | $8,111 +80.9% | $639,833 +64.3% |
| 2024 | $4,483 +3.7% | $389,400 +3.8% |
| 2023 | $4,324 +8.5% | $375,267 +3.9% |
Find assessor info on the county website
Neighborhood: Carroll Knolls
Nearby schools
GreatSchools rating
- 6/10Oakland Terrace Elementary SchoolGrades: PK-5Distance: 0.4 mi
- 5/10Newport Mill Middle SchoolGrades: 6-8Distance: 1.4 mi
- 7/10Albert Einstein High SchoolGrades: 9-12Distance: 1.3 mi
Schools provided by the listing agent
- Elementary: Oakland Terrace
- Middle: Newport Mill
- High: Albert Einstein
- District: Montgomery County Public Schools
Source: Bright MLS. This data may not be complete. We recommend contacting the local school district to confirm school assignments for this home.

Get pre-qualified for a loan
At Zillow Home Loans, we can pre-qualify you in as little as 5 minutes with no impact to your credit score.An equal housing lender. NMLS #10287.
Sell for more on Zillow
Get a free Zillow Showcase℠ listing and you could sell for .
$756,400
2% more+ $15,128
With Zillow Showcase(estimated)
$771,528