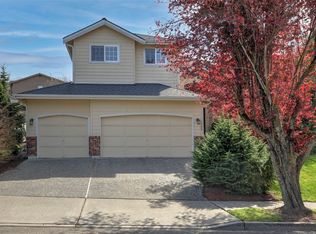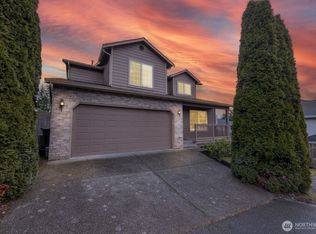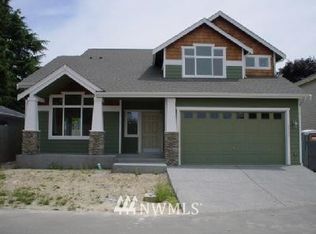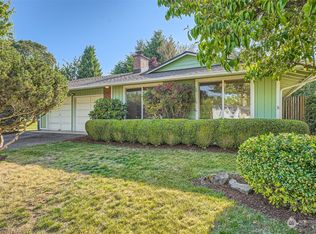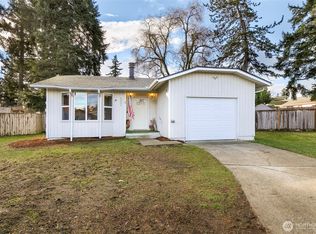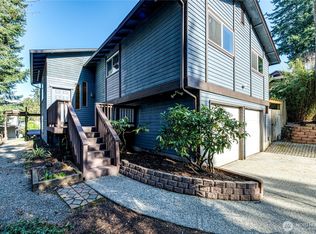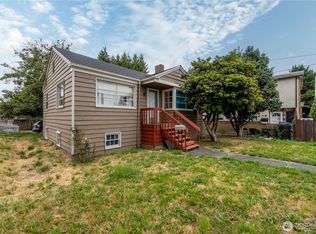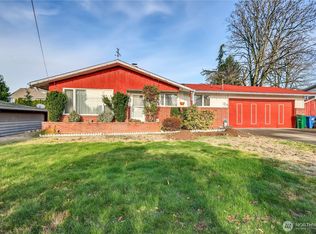Unique duplex-style house with 2 separate living quarters, garage, and shop on an almost half-acre lot in the city. Subdividable property with potential for an ADU and possible HB1110 for two 4 plex's. Features a 6-inch sewer line for additional housing. Conveniently located within walking distance to 3 schools, shops, the landing, and Lake Washington boat launch. Ideal for developers looking for a dream project!
Active
Listed by:
Nicole Oliver,
PNW Realty
$1,150,000
2416 NE 16th Street, Renton, WA 98056
3beds
1,470sqft
Est.:
Single Family Residence
Built in 1947
0.42 Acres Lot
$1,065,000 Zestimate®
$782/sqft
$-- HOA
What's special
Separate living quartersAlmost half-acre lot
- 718 days |
- 421 |
- 5 |
Zillow last checked: 8 hours ago
Listing updated: February 02, 2026 at 02:57pm
Listed by:
Nicole Oliver,
PNW Realty
Source: NWMLS,MLS#: 2207701
Tour with a local agent
Facts & features
Interior
Bedrooms & bathrooms
- Bedrooms: 3
- Bathrooms: 2
- 3/4 bathrooms: 2
- Main level bathrooms: 1
- Main level bedrooms: 2
Primary bedroom
- Level: Main
Bedroom
- Level: Lower
Bedroom
- Level: Main
Bathroom three quarter
- Level: Lower
Bathroom three quarter
- Level: Main
Bonus room
- Level: Lower
Dining room
- Level: Main
Entry hall
- Level: Main
Kitchen with eating space
- Level: Lower
Kitchen without eating space
- Level: Main
Living room
- Level: Main
Utility room
- Level: Lower
Heating
- Fireplace, Forced Air, Electric, Natural Gas
Cooling
- Forced Air
Appliances
- Included: Dishwasher(s), Disposal, Double Oven, Dryer(s), Microwave(s), Refrigerator(s), Stove(s)/Range(s), Washer(s), Garbage Disposal, Water Heater: Gas, Water Heater Location: Basement
Features
- Flooring: Laminate, Carpet
- Basement: Finished
- Number of fireplaces: 1
- Fireplace features: Gas, Main Level: 1, Fireplace
Interior area
- Total structure area: 1,470
- Total interior livable area: 1,470 sqft
Property
Parking
- Total spaces: 2
- Parking features: Attached Garage
- Has attached garage: Yes
- Covered spaces: 2
Features
- Levels: One
- Stories: 1
- Entry location: Main
- Patio & porch: Second Kitchen, Fireplace, Water Heater
Lot
- Size: 0.42 Acres
- Features: Paved, Value In Land, Shop
Details
- Parcel number: 3343900241
- Zoning description: Jurisdiction: City
- Special conditions: Standard
- Other equipment: Leased Equipment: No
Construction
Type & style
- Home type: SingleFamily
- Property subtype: Single Family Residence
Materials
- Metal/Vinyl
- Foundation: Poured Concrete
- Roof: Metal
Condition
- Year built: 1947
Utilities & green energy
- Electric: Company: PSE
- Sewer: Sewer Connected, Company: City of renton
- Water: Public, Company: City of renton
- Utilities for property: Comcast, Comcast
Community & HOA
Community
- Subdivision: Highlands
Location
- Region: Renton
Financial & listing details
- Price per square foot: $782/sqft
- Tax assessed value: $620,000
- Annual tax amount: $6,416
- Date on market: 3/7/2024
- Cumulative days on market: 719 days
- Listing terms: Cash Out,Conventional,FHA,VA Loan
- Inclusions: Dishwasher(s), Double Oven, Dryer(s), Garbage Disposal, Leased Equipment, Microwave(s), Refrigerator(s), Stove(s)/Range(s), Washer(s)
Estimated market value
$1,065,000
$1.01M - $1.12M
$3,043/mo
Price history
Price history
| Date | Event | Price |
|---|---|---|
| 7/31/2025 | Price change | $1,150,000-4.2%$782/sqft |
Source: | ||
| 2/18/2025 | Price change | $1,200,000+9.1%$816/sqft |
Source: | ||
| 6/28/2024 | Price change | $1,100,000-8.3%$748/sqft |
Source: | ||
| 4/22/2024 | Price change | $1,200,000-7.7%$816/sqft |
Source: | ||
| 3/7/2024 | Listed for sale | $1,300,000$884/sqft |
Source: | ||
Public tax history
Public tax history
| Year | Property taxes | Tax assessment |
|---|---|---|
| 2024 | $6,371 +2.6% | $620,000 +7.5% |
| 2023 | $6,213 -3.2% | $577,000 -13.5% |
| 2022 | $6,416 +6.4% | $667,000 +23.3% |
| 2021 | $6,031 +12.9% | $541,000 +18.4% |
| 2020 | $5,341 +0.7% | $457,000 +0.9% |
| 2019 | $5,304 +6.8% | $453,000 +3.2% |
| 2018 | $4,966 -1.1% | $439,000 +14.6% |
| 2017 | $5,020 +48.8% | $383,000 +14% |
| 2016 | $3,373 | $336,000 +11.6% |
| 2015 | $3,373 | $301,000 +13.2% |
| 2014 | $3,373 | $266,000 +31.7% |
| 2013 | $3,373 | $202,000 -9.8% |
| 2012 | -- | $224,000 |
| 2011 | -- | $224,000 -26.6% |
| 2010 | -- | $305,000 |
| 2009 | -- | $305,000 |
| 2007 | -- | $305,000 +15.1% |
| 2006 | -- | $265,000 +6.4% |
| 2005 | -- | $249,000 +44.8% |
| 2001 | $2,065 +6.8% | $172,000 +15.4% |
| 2000 | $1,933 | $149,000 |
Find assessor info on the county website
BuyAbility℠ payment
Est. payment
$6,212/mo
Principal & interest
$5426
Property taxes
$786
Climate risks
Neighborhood: Kennydale
Nearby schools
GreatSchools rating
- 5/10Kennydale Elementary SchoolGrades: K-5Distance: 0.9 mi
- 6/10McKnight Middle SchoolGrades: 6-8Distance: 0.2 mi
- 6/10Hazen Senior High SchoolGrades: 9-12Distance: 1.6 mi
