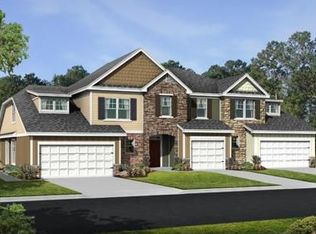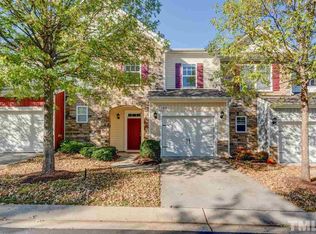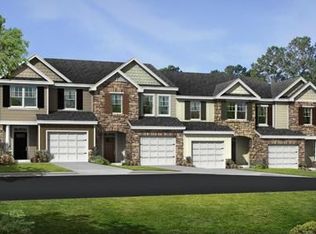Silver Lake Sweetie just in time for summer! Move-in-ready end unit with rare floor plan including 1st floor master and 2 car garage. Minutes to downtown Raleigh. Hop and a skip to US-1 and I-40. Master has ensuite bath with separate walk-in shower and garden tub. 9 ft. ceilings downstairs. Very flexible loft landing upstairs. Kitchen has SS appliances and granite. Fresh paint throughout. No small bedrooms. Cute screened porch is the place to unwind at the end of the day. Welcome home to Swans Rest Way!
This property is off market, which means it's not currently listed for sale or rent on Zillow. This may be different from what's available on other websites or public sources.


