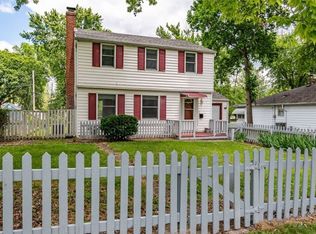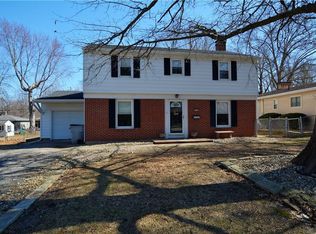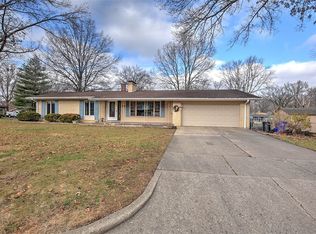Sold for $116,000
$116,000
2416 W Forest Ave, Decatur, IL 62522
3beds
1,248sqft
Single Family Residence
Built in 1953
7,840.8 Square Feet Lot
$127,200 Zestimate®
$93/sqft
$1,294 Estimated rent
Home value
$127,200
Estimated sales range
Not available
$1,294/mo
Zestimate® history
Loading...
Owner options
Explore your selling options
What's special
Move-In Ready 3-Bedroom Home on Decatur’s Historic West End!
This beautiful 3-bedroom, 1.5-bath home is perfectly located just steps from Kiwanis Park and an incredible bike/walking path. The spacious living and dining rooms feature stunning hardwood floors and flow seamlessly into the updated kitchen, complete with modern cabinets and stainless steel appliances. A slider off the dining room opens to a deck overlooking a fenced backyard, perfect for outdoor entertaining.
Upstairs, you’ll find three generously sized bedrooms with plenty of natural light. Recent updates include replacement windows, plus a brand-new roof, furnace, air conditioner, and water heater in 2024, providing peace of mind for years to come. New garage door opener and integrated security system ($8,000 upgrade)
Please note: While the property currently lacks a homestead exemption, an owner-occupant would qualify for one in 2026, potentially reducing property taxes by nearly $600/year.
Don’t miss your chance to own this charming, move-in ready home in a prime West End location! Schedule your showing today!
Zillow last checked: 8 hours ago
Listing updated: March 14, 2025 at 01:41pm
Listed by:
Tony Piraino 217-875-0555,
Brinkoetter REALTORS®
Bought with:
Sarah Goddard, 475209586
Main Place Real Estate
Source: CIBR,MLS#: 6249306 Originating MLS: Central Illinois Board Of REALTORS
Originating MLS: Central Illinois Board Of REALTORS
Facts & features
Interior
Bedrooms & bathrooms
- Bedrooms: 3
- Bathrooms: 2
- Full bathrooms: 1
- 1/2 bathrooms: 1
Bedroom
- Description: Flooring: Hardwood
- Level: Upper
Bedroom
- Description: Flooring: Hardwood
- Level: Upper
Bedroom
- Description: Flooring: Hardwood
- Level: Upper
Dining room
- Description: Flooring: Hardwood
- Level: Main
Other
- Description: Flooring: Vinyl
- Level: Upper
Half bath
- Description: Flooring: Vinyl
- Level: Main
Kitchen
- Description: Flooring: Vinyl
- Level: Main
Living room
- Description: Flooring: Hardwood
- Level: Main
Heating
- Forced Air, Gas
Cooling
- Central Air
Appliances
- Included: Dryer, Dishwasher, Gas Water Heater, Oven, Refrigerator, Washer
Features
- Fireplace
- Windows: Replacement Windows
- Basement: Unfinished,Full
- Number of fireplaces: 1
- Fireplace features: Family/Living/Great Room
Interior area
- Total structure area: 1,248
- Total interior livable area: 1,248 sqft
- Finished area above ground: 1,248
- Finished area below ground: 0
Property
Parking
- Total spaces: 1
- Parking features: Attached, Garage
- Attached garage spaces: 1
Features
- Levels: Two
- Stories: 2
- Patio & porch: Patio, Deck
- Exterior features: Deck, Fence
- Fencing: Yard Fenced
Lot
- Size: 7,840 sqft
Details
- Parcel number: 041217427027
- Zoning: RES
- Special conditions: None
Construction
Type & style
- Home type: SingleFamily
- Architectural style: Traditional
- Property subtype: Single Family Residence
Materials
- Aluminum Siding
- Foundation: Basement
- Roof: Asphalt,Shingle
Condition
- Year built: 1953
Utilities & green energy
- Sewer: Public Sewer
- Water: Public
Community & neighborhood
Security
- Security features: Security System, Closed Circuit Camera(s)
Location
- Region: Decatur
- Subdivision: University Place 6th Add
Other
Other facts
- Road surface type: Asphalt
Price history
| Date | Event | Price |
|---|---|---|
| 3/14/2025 | Sold | $116,000-3.3%$93/sqft |
Source: | ||
| 2/13/2025 | Pending sale | $120,000$96/sqft |
Source: | ||
| 1/29/2025 | Contingent | $120,000$96/sqft |
Source: | ||
| 1/24/2025 | Listed for sale | $120,000+18.8%$96/sqft |
Source: | ||
| 7/1/2024 | Sold | $101,000+8.7%$81/sqft |
Source: | ||
Public tax history
| Year | Property taxes | Tax assessment |
|---|---|---|
| 2024 | $3,160 +0.8% | $32,642 +3.7% |
| 2023 | $3,134 +10.6% | $31,486 +13.7% |
| 2022 | $2,833 +6.4% | $27,703 +7.1% |
Find assessor info on the county website
Neighborhood: 62522
Nearby schools
GreatSchools rating
- 2/10Dennis Lab SchoolGrades: PK-8Distance: 0.8 mi
- 2/10Macarthur High SchoolGrades: 9-12Distance: 1.4 mi
- 2/10Eisenhower High SchoolGrades: 9-12Distance: 3.3 mi
Schools provided by the listing agent
- District: Decatur Dist 61
Source: CIBR. This data may not be complete. We recommend contacting the local school district to confirm school assignments for this home.
Get pre-qualified for a loan
At Zillow Home Loans, we can pre-qualify you in as little as 5 minutes with no impact to your credit score.An equal housing lender. NMLS #10287.


