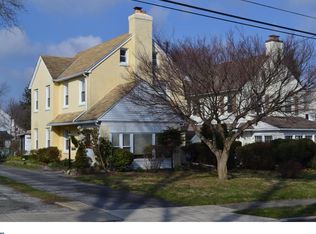Sold for $685,000
$685,000
2416 Whitby Rd, Havertown, PA 19083
4beds
2,403sqft
Single Family Residence
Built in 1930
6,098.4 Square Feet Lot
$704,600 Zestimate®
$285/sqft
$3,136 Estimated rent
Home value
$704,600
$634,000 - $782,000
$3,136/mo
Zestimate® history
Loading...
Owner options
Explore your selling options
What's special
Say hello to your dream home in the heart of Merwood Park—2416 Whitby Road is a sun-soaked, freshly updated 4-bed, 2-bath beauty that’s full of charm, character, and all the modern upgrades you’ve been searching for. Step into a bright living room with a cozy stone fireplace and flow right into a stylish enclosed porch—perfect for morning coffee or wine at sunset. The open kitchen-dining setup is a total showstopper, featuring quartz counters, shaker cabinets, stainless steel appliances, a subway tile backsplash, and a peninsula made for brunching. Upstairs, the spacious primary suite comes with its own bonus lounge or home office, plus two more roomy bedrooms and a sleek hall bath. The finished third floor is ready for your next playroom, guest suite, or creative studio. Downstairs, a waterproofed basement handles laundry and storage like a pro. Outside? A flat backyard, newer deck, and two-car garage make life easy and breezy. All this in the award-winning Haverford School District, just steps from parks, restaurants, and everything you love about Havertown. Don’t wait—this one’s got “forever home” written all over it.
Zillow last checked: 8 hours ago
Listing updated: August 25, 2025 at 06:29am
Listed by:
Marylynne Loughery 215-783-5789,
Long & Foster Real Estate, Inc.
Bought with:
Gina Hagan, RS363261
VRA Realty
Source: Bright MLS,MLS#: PADE2092716
Facts & features
Interior
Bedrooms & bathrooms
- Bedrooms: 4
- Bathrooms: 2
- Full bathrooms: 2
Primary bedroom
- Features: Walk-In Closet(s)
- Level: Unspecified
Primary bedroom
- Level: Upper
- Area: 240 Square Feet
- Dimensions: 15 X 16
Bedroom 1
- Level: Upper
- Area: 130 Square Feet
- Dimensions: 13 X 10
Bedroom 2
- Level: Upper
- Area: 90 Square Feet
- Dimensions: 9 X 10
Bedroom 3
- Level: Upper
- Area: 140 Square Feet
- Dimensions: 14 X 10
Other
- Features: Attic - Walk-Up
- Level: Unspecified
Dining room
- Level: Main
- Area: 182 Square Feet
- Dimensions: 13 X 14
Kitchen
- Features: Kitchen - Gas Cooking
- Level: Main
- Area: 104 Square Feet
- Dimensions: 13 X 8
Living room
- Level: Main
- Area: 300 Square Feet
- Dimensions: 15 X 20
Other
- Level: Main
Heating
- Hot Water, Natural Gas
Cooling
- Window Unit(s)
Appliances
- Included: Dishwasher, Disposal, Gas Water Heater
- Laundry: In Basement, Has Laundry
Features
- Primary Bath(s)
- Flooring: Wood
- Windows: Replacement
- Basement: Unfinished
- Number of fireplaces: 1
- Fireplace features: Marble
Interior area
- Total structure area: 4,806
- Total interior livable area: 2,403 sqft
- Finished area above ground: 2,403
- Finished area below ground: 0
Property
Parking
- Total spaces: 2
- Parking features: Garage Door Opener, Attached, Other
- Attached garage spaces: 2
Accessibility
- Accessibility features: None
Features
- Levels: Two and One Half
- Stories: 2
- Patio & porch: Deck
- Exterior features: Sidewalks, Street Lights
- Pool features: None
- Fencing: Other
Lot
- Size: 6,098 sqft
- Dimensions: 50.00 x 125.00
- Features: Level, Rear Yard, SideYard(s)
Details
- Additional structures: Above Grade, Below Grade
- Parcel number: 22030216200
- Zoning: RESID
- Special conditions: Standard
Construction
Type & style
- Home type: SingleFamily
- Architectural style: Colonial,Dutch
- Property subtype: Single Family Residence
Materials
- Stucco
- Foundation: Stone
- Roof: Pitched,Shingle
Condition
- New construction: No
- Year built: 1930
Utilities & green energy
- Electric: 200+ Amp Service, Circuit Breakers
- Sewer: Public Sewer
- Water: Public
Community & neighborhood
Location
- Region: Havertown
- Subdivision: Merwood Park
- Municipality: HAVERFORD TWP
Other
Other facts
- Listing agreement: Exclusive Right To Sell
- Listing terms: Conventional,Cash
- Ownership: Fee Simple
Price history
| Date | Event | Price |
|---|---|---|
| 8/25/2025 | Sold | $685,000$285/sqft |
Source: | ||
| 7/29/2025 | Pending sale | $685,000$285/sqft |
Source: | ||
| 6/25/2025 | Contingent | $685,000$285/sqft |
Source: | ||
| 6/23/2025 | Price change | $685,000-2.1%$285/sqft |
Source: | ||
| 6/17/2025 | Listed for sale | $700,000+27.3%$291/sqft |
Source: | ||
Public tax history
| Year | Property taxes | Tax assessment |
|---|---|---|
| 2025 | $9,973 +6.2% | $365,150 |
| 2024 | $9,389 +2.9% | $365,150 |
| 2023 | $9,122 +2.4% | $365,150 |
Find assessor info on the county website
Neighborhood: 19083
Nearby schools
GreatSchools rating
- 5/10Chestnutwold El SchoolGrades: K-5Distance: 0.6 mi
- 9/10Haverford Middle SchoolGrades: 6-8Distance: 0.6 mi
- 10/10Haverford Senior High SchoolGrades: 9-12Distance: 0.6 mi
Schools provided by the listing agent
- District: Haverford Township
Source: Bright MLS. This data may not be complete. We recommend contacting the local school district to confirm school assignments for this home.
Get a cash offer in 3 minutes
Find out how much your home could sell for in as little as 3 minutes with a no-obligation cash offer.
Estimated market value$704,600
Get a cash offer in 3 minutes
Find out how much your home could sell for in as little as 3 minutes with a no-obligation cash offer.
Estimated market value
$704,600
