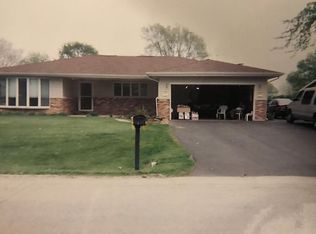Back on the market! Buyer financing fell through! Check out this huge 5bd 3ba Ranch in a highly sought after neighborhood in Channahon. This meticulously maintained home offers a large open floor plan, hardwood floors, family room w/ fireplace and formal living room w/ french doors. New carpeting in living room, bedrooms and hallway. Master bed features ensuite and walk in closet. Dining room boasts large skylights and patio doors for great natural light leading to a large patio. The massive finished basement includes a large bedroom, work/tool room, tons of storage, as well as a wet-bar w/ full fridge, dishwasher and Kegerator.....perfect for entertaining. Fully fenced backyard with large patio, natural gas hook up for grill and large 12x8 PVC shed. Heated garage. Professionally landscaped. 1 block to I&M Canal bike paths. Schedule your appointment today! You will not be disappointed! **Sellers offering 1 Year Home Warranty.**
This property is off market, which means it's not currently listed for sale or rent on Zillow. This may be different from what's available on other websites or public sources.
