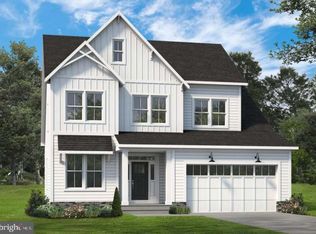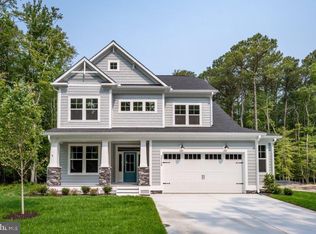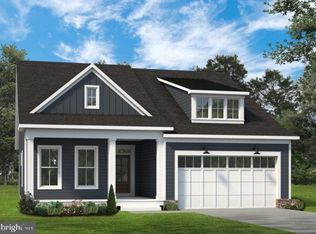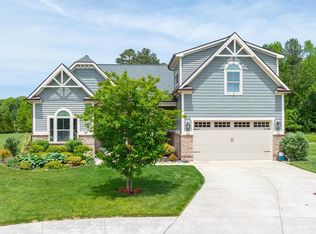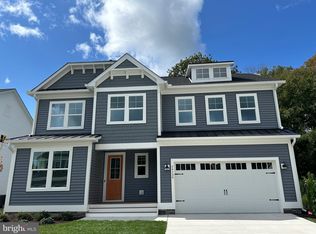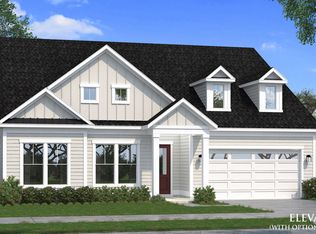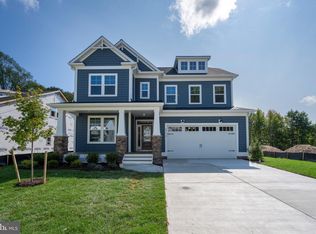Don’t wait to enjoy coastal living! This move-in-ready Raleigh home by Foxlane Homes is now available in the sought-after Sweetbay community. Designed with elegance and functionality in mind, this immaculate home offers a first-floor primary suite with a spa-like ensuite, a private study, and a spacious guest bedroom with a full bath. The gourmet kitchen features double wall ovens, a massive center island, and abundant cabinetry, perfect for entertaining. The kitchen flows seamlessly into the great room and dining area, while the covered porch overlooks a tree-lined homesite, offering a serene outdoor retreat. Upstairs, an expansive loft provides versatile living space, along with another guest bedroom and a full bathroom, making this home ideal for visiting family and friends. Sweetbay is a boutique neighborhood of just 64 luxury single-family homes with private, wooded homesites, located minutes from the sand at Bethany Beach and Fenwick Island. The community boasts resort-style amenities, including a sparkling outdoor pool, pool house, and community firepit. With easy access to the shopping, dining, and entertainment of Fenwick Island, Bethany Beach, and Ocean City, Sweetbay is the perfect place to live, work, and play.
Under contract
$579,990
24166 Heartleaf Rd, Frankford, DE 19945
3beds
2,343sqft
Est.:
Single Family Residence
Built in 2025
10,000 Square Feet Lot
$-- Zestimate®
$248/sqft
$300/mo HOA
What's special
- 590 days |
- 44 |
- 1 |
Zillow last checked: 8 hours ago
Listing updated: December 15, 2025 at 07:48am
Listed by:
MICHAEL KENNEDY 302-381-7001,
Compass 3022734998
Source: Bright MLS,MLS#: DESU2064322
Facts & features
Interior
Bedrooms & bathrooms
- Bedrooms: 3
- Bathrooms: 3
- Full bathrooms: 3
- Main level bathrooms: 2
- Main level bedrooms: 2
Rooms
- Room types: Bedroom 2, Bedroom 3, Kitchen, Bedroom 1, Great Room, Bathroom 1, Bathroom 2, Bathroom 3
Bedroom 1
- Level: Main
Bedroom 2
- Level: Main
Bedroom 3
- Level: Upper
Bathroom 1
- Level: Main
Bathroom 2
- Level: Main
Bathroom 3
- Level: Upper
Great room
- Level: Main
Kitchen
- Level: Main
Heating
- Forced Air, Natural Gas
Cooling
- Central Air, Electric
Appliances
- Included: Microwave, Cooktop, Dishwasher, Disposal, Instant Hot Water, Self Cleaning Oven, Oven, Range Hood, Refrigerator, Tankless Water Heater, Gas Water Heater
- Laundry: Hookup, Main Level, Washer/Dryer Hookups Only
Features
- Bathroom - Tub Shower, Bathroom - Walk-In Shower, Ceiling Fan(s), Combination Kitchen/Living, Dining Area, Entry Level Bedroom, Family Room Off Kitchen, Open Floorplan, Kitchen Island, Pantry, Primary Bath(s), Recessed Lighting, Walk-In Closet(s), Bar
- Flooring: Carpet
- Doors: Insulated, Sliding Glass
- Windows: Double Pane Windows, Energy Efficient, Low Emissivity Windows
- Has basement: No
- Number of fireplaces: 1
Interior area
- Total structure area: 2,343
- Total interior livable area: 2,343 sqft
- Finished area above ground: 2,343
- Finished area below ground: 0
Property
Parking
- Total spaces: 6
- Parking features: Garage Faces Front, Inside Entrance, Attached, Driveway
- Attached garage spaces: 2
- Uncovered spaces: 4
Accessibility
- Accessibility features: Doors - Lever Handle(s), Doors - Swing In
Features
- Levels: Two
- Stories: 2
- Patio & porch: Porch
- Exterior features: Lighting, Rain Gutters, Lawn Sprinkler, Sidewalks, Underground Lawn Sprinkler
- Pool features: Community
Lot
- Size: 10,000 Square Feet
- Dimensions: 100.00 x 100.00
Details
- Additional structures: Above Grade, Below Grade
- Parcel number: 53311.00807.00
- Zoning: R
- Special conditions: Standard
Construction
Type & style
- Home type: SingleFamily
- Architectural style: Coastal
- Property subtype: Single Family Residence
Materials
- Batts Insulation
- Foundation: Crawl Space, Block
Condition
- Excellent
- New construction: Yes
- Year built: 2025
Details
- Builder model: Raleigh
- Builder name: Foxlane Homes
Utilities & green energy
- Electric: 200+ Amp Service, 220 Volts
- Sewer: Public Sewer
- Water: Public
- Utilities for property: Underground Utilities
Community & HOA
Community
- Features: Pool
- Security: Carbon Monoxide Detector(s), Smoke Detector(s)
- Subdivision: Sweetbay
HOA
- Has HOA: Yes
- HOA fee: $300 monthly
Location
- Region: Frankford
Financial & listing details
- Price per square foot: $248/sqft
- Tax assessed value: $5,000
- Annual tax amount: $392
- Date on market: 6/11/2024
- Listing agreement: Exclusive Right To Sell
- Ownership: Fee Simple
Estimated market value
Not available
Estimated sales range
Not available
Not available
Price history
Price history
| Date | Event | Price |
|---|---|---|
| 12/15/2025 | Contingent | $579,990$248/sqft |
Source: | ||
| 10/22/2025 | Price change | $579,990-3.2%$248/sqft |
Source: | ||
| 8/27/2025 | Price change | $599,000-2.6%$256/sqft |
Source: | ||
| 6/18/2025 | Price change | $615,000+1.1%$262/sqft |
Source: | ||
| 9/16/2024 | Pending sale | $608,286$260/sqft |
Source: | ||
Public tax history
Public tax history
| Year | Property taxes | Tax assessment |
|---|---|---|
| 2024 | $392 +0% | $2,500 |
| 2023 | $392 +0.4% | $2,500 +100% |
| 2022 | $390 | $1,250 |
Find assessor info on the county website
BuyAbility℠ payment
Est. payment
$3,473/mo
Principal & interest
$2811
HOA Fees
$300
Other costs
$362
Climate risks
Neighborhood: 19945
Nearby schools
GreatSchools rating
- 8/10Showell (Phillip C.) Elementary SchoolGrades: K-5Distance: 4.1 mi
- 7/10Selbyville Middle SchoolGrades: 6-8Distance: 3.7 mi
- 6/10Indian River High SchoolGrades: 9-12Distance: 6.2 mi
Schools provided by the listing agent
- District: Indian River
Source: Bright MLS. This data may not be complete. We recommend contacting the local school district to confirm school assignments for this home.
