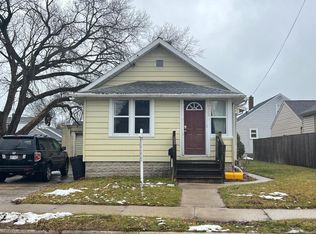Sold
$179,900
2417 16th St, Two Rivers, WI 54241
3beds
1,798sqft
Single Family Residence
Built in 1929
6,534 Square Feet Lot
$209,000 Zestimate®
$100/sqft
$1,516 Estimated rent
Home value
$209,000
$192,000 - $226,000
$1,516/mo
Zestimate® history
Loading...
Owner options
Explore your selling options
What's special
Nestled in the city of Two Rivers, this 3 bed 2 bath home, sits on a very attractive city lot. Inside you will fall in love, the inviting layout attracts you to the stunning features of the home. Additional, it has been completely updated throughout with new roof, windows, etc! The sun-drenched main floor offers a large living room and a fully updated eat-in kitchen. The main level also boasts a laundry room and full bathroom. Upstairs you are greeted with your bedrooms as well as an additional full bathroom. The basement of the home is partially finished offering a bonus living space that can be utilized in so many different ways. Outside, the oversized two car garage has more than enough storage! Seller is offering a 14 month home warranty. Please allow 24 hours binding acceptance.
Zillow last checked: 8 hours ago
Listing updated: March 08, 2025 at 02:14am
Listed by:
Jayden Henton 920-445-9461,
Real Broker LLC
Bought with:
Susan L Dollinger
Shorewest, Realtors
Source: RANW,MLS#: 50302150
Facts & features
Interior
Bedrooms & bathrooms
- Bedrooms: 3
- Bathrooms: 2
- Full bathrooms: 2
Bedroom 1
- Level: Upper
- Dimensions: 10x10
Bedroom 2
- Level: Upper
- Dimensions: 10x8
Bedroom 3
- Level: Upper
- Dimensions: 11x11
Kitchen
- Level: Main
- Dimensions: 11x11
Living room
- Level: Main
- Dimensions: 20x12
Other
- Description: 4 Season Room
- Level: Main
- Dimensions: 20x5
Other
- Description: Bonus Room
- Level: Lower
- Dimensions: 22x11
Heating
- Forced Air
Cooling
- Forced Air
Appliances
- Included: Dishwasher, Dryer, Range, Refrigerator, Washer
Features
- At Least 1 Bathtub, Cable Available, High Speed Internet
- Flooring: Wood/Simulated Wood Fl
- Basement: Full,Partial Fin. Contiguous
- Has fireplace: No
- Fireplace features: None
Interior area
- Total interior livable area: 1,798 sqft
- Finished area above ground: 1,445
- Finished area below ground: 353
Property
Parking
- Total spaces: 2
- Parking features: Detached
- Garage spaces: 2
Accessibility
- Accessibility features: 1st Floor Full Bath, Low Pile Or No Carpeting
Lot
- Size: 6,534 sqft
Details
- Parcel number: 1121003803
- Zoning: Residential
- Special conditions: Arms Length
Construction
Type & style
- Home type: SingleFamily
- Property subtype: Single Family Residence
Materials
- Vinyl Siding
- Foundation: Block
Condition
- New construction: No
- Year built: 1929
Utilities & green energy
- Sewer: Public Sewer
- Water: Public
Community & neighborhood
Location
- Region: Two Rivers
Price history
| Date | Event | Price |
|---|---|---|
| 3/7/2025 | Sold | $179,900$100/sqft |
Source: RANW #50302150 Report a problem | ||
| 1/23/2025 | Contingent | $179,900$100/sqft |
Source: | ||
| 1/20/2025 | Price change | $179,900-5.3%$100/sqft |
Source: RANW #50302150 Report a problem | ||
| 1/2/2025 | Listed for sale | $189,900$106/sqft |
Source: RANW #50302150 Report a problem | ||
| 12/26/2024 | Listing removed | $189,900$106/sqft |
Source: RANW #50300364 Report a problem | ||
Public tax history
| Year | Property taxes | Tax assessment |
|---|---|---|
| 2024 | $1,894 +33.6% | $131,600 +109.9% |
| 2023 | $1,418 +4.3% | $62,700 |
| 2022 | $1,359 | $62,700 |
Find assessor info on the county website
Neighborhood: 54241
Nearby schools
GreatSchools rating
- 3/10Koenig Elementary SchoolGrades: PK-4Distance: 0.3 mi
- 2/10Clarke Middle SchoolGrades: 5-8Distance: 2 mi
- 5/10Two Rivers High SchoolGrades: 9-12Distance: 2.3 mi

Get pre-qualified for a loan
At Zillow Home Loans, we can pre-qualify you in as little as 5 minutes with no impact to your credit score.An equal housing lender. NMLS #10287.
