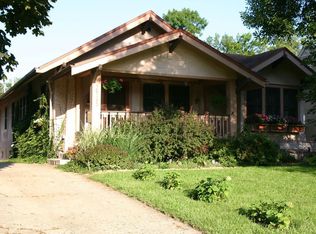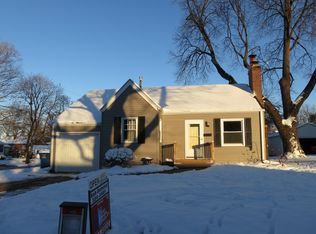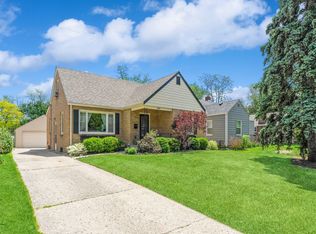Sold for $245,000
$245,000
2417 37th St, Des Moines, IA 50310
3beds
1,195sqft
Single Family Residence
Built in 1948
7,013.16 Square Feet Lot
$261,900 Zestimate®
$205/sqft
$1,509 Estimated rent
Home value
$261,900
$249,000 - $275,000
$1,509/mo
Zestimate® history
Loading...
Owner options
Explore your selling options
What's special
Welcome! Updated brick home, desirable neighborhood of Beaverdale! As soon as you step inside, beautiful hardwood floors will capture your attention and add touch of elegance to space. This home has it all, boasting numerous updated features that you can’t overlook. Start with: AC (‘22) serviced annually to ensure optimal performance. The water heater was installed in 2018, so you can enjoy hot showers without any worries. The kitchen also features newer SS appls - stove, dishwasher, refrigerator — ready for you to whip up favorite meals. Kitchen windows were replaced (‘03), while the rest of house (‘09/’10), ensuring energy efficiency & fresh look. Basement - waterproofed (‘07), offering peace of mind during rainy seasons.The garage is in great shape (certain areas) roof (‘22), new gutters - house (‘22). Kitchen was tastefully remodeled (‘03), undercounter lighting. Windows have been given some special attention - updated. House - new electrical panel (‘18), plus garage has updated electrical. New carpet (‘22), giving the home a cozy, refreshed feel. Top it off, some recent painting so you can move right in w/o any major touch-ups. Outside, you'll find a two-car detached garage & ample space for gardening enthusiasts to exercise their green thumbs. And here's the cherry on top: the windows have been freshly washed, allowing natural light to flood the rooms and inviting you to make this house your home.Don't miss out on the opportunity to own this updated gem in Beaverdale.
Zillow last checked: 8 hours ago
Listing updated: July 21, 2023 at 09:37am
Listed by:
Eileen Van Kooten-Schmitt (515)224-4002,
Century 21 Signature
Bought with:
Ann Mars
Coldwell Banker Mid-America
Source: DMMLS,MLS#: 675602 Originating MLS: Des Moines Area Association of REALTORS
Originating MLS: Des Moines Area Association of REALTORS
Facts & features
Interior
Bedrooms & bathrooms
- Bedrooms: 3
- Bathrooms: 1
- Full bathrooms: 1
- Main level bedrooms: 2
Heating
- Forced Air, Gas, Natural Gas
Cooling
- Central Air
Appliances
- Included: Dryer, Dishwasher, Microwave, Refrigerator, Stove, Washer
Features
- Dining Area, Cable TV, Window Treatments
- Flooring: Carpet, Hardwood, Tile
- Basement: Partially Finished
Interior area
- Total structure area: 1,195
- Total interior livable area: 1,195 sqft
- Finished area below ground: 200
Property
Parking
- Total spaces: 2
- Parking features: Detached, Garage, Two Car Garage
- Garage spaces: 2
Features
- Levels: One and One Half
- Stories: 1
Lot
- Size: 7,013 sqft
- Dimensions: 50 x 140
- Features: Rectangular Lot
Details
- Parcel number: 10006500000000
- Zoning: N4
Construction
Type & style
- Home type: SingleFamily
- Architectural style: One and One Half Story
- Property subtype: Single Family Residence
Materials
- Brick
- Foundation: Block
- Roof: Asphalt,Shingle
Condition
- Year built: 1948
Utilities & green energy
- Sewer: Public Sewer
- Water: Public
Community & neighborhood
Security
- Security features: Smoke Detector(s)
Location
- Region: Des Moines
Other
Other facts
- Listing terms: Cash,Conventional,FHA,VA Loan
- Road surface type: Concrete
Price history
| Date | Event | Price |
|---|---|---|
| 7/21/2023 | Sold | $245,000+8.9%$205/sqft |
Source: | ||
| 6/22/2023 | Pending sale | $224,900$188/sqft |
Source: | ||
| 6/20/2023 | Listed for sale | $224,900+190.2%$188/sqft |
Source: | ||
| 9/17/1999 | Sold | $77,500-18%$65/sqft |
Source: Public Record Report a problem | ||
| 5/28/1998 | Sold | $94,500+5%$79/sqft |
Source: Public Record Report a problem | ||
Public tax history
| Year | Property taxes | Tax assessment |
|---|---|---|
| 2024 | $4,048 +1.7% | $216,200 |
| 2023 | $3,982 +0.9% | $216,200 +21.6% |
| 2022 | $3,948 +2% | $177,800 |
Find assessor info on the county website
Neighborhood: Beaverdale
Nearby schools
GreatSchools rating
- 2/10Monroe Elementary SchoolGrades: K-5Distance: 0.4 mi
- 3/10Meredith Middle SchoolGrades: 6-8Distance: 1.6 mi
- 2/10Hoover High SchoolGrades: 9-12Distance: 1.6 mi
Schools provided by the listing agent
- District: Des Moines Independent
Source: DMMLS. This data may not be complete. We recommend contacting the local school district to confirm school assignments for this home.

Get pre-qualified for a loan
At Zillow Home Loans, we can pre-qualify you in as little as 5 minutes with no impact to your credit score.An equal housing lender. NMLS #10287.


