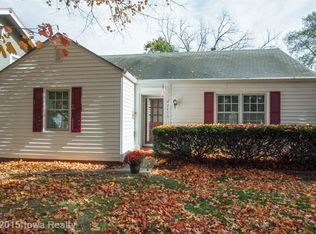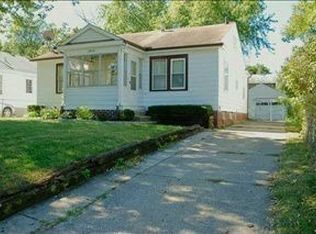Sold for $285,000
$285,000
2417 40th St, Des Moines, IA 50310
3beds
1,588sqft
Single Family Residence
Built in 1916
7,013.16 Square Feet Lot
$303,700 Zestimate®
$179/sqft
$1,909 Estimated rent
Home value
$303,700
$285,000 - $322,000
$1,909/mo
Zestimate® history
Loading...
Owner options
Explore your selling options
What's special
This Craftsman home was home to the same family for 27 years. Updates over the years were made with the intent to stay in the home long term, and still keeping the historic character intact. The home has a metal roof which will never need replaced and provides home insurance benefits, covered gutters, new cedar fence and reinforced gate- great to secure pets in the backyard, Pella windows and addition of a sliding door in back room, remaining original windows restored, and composite, maintenance free deck off back of home just to name a few of the upgrades. The kitchen is updated with new stainless appliances, quartz countertops and undermount lighting and first floor ½ bathroom. Finished dry basement with addition of laundry room, third bathroom and egress windows provide the perfect space for family movie night or guest retreat. Showstopper backyard filled with perennials and drought resistant native plants to assist in keeping yard low maintenance, so you can enjoy the front and back decks without worrying about yardwork. A newer driveway and two car garage are the cherry on top of this maintenance-free home filled with upgrades and updates you don’t often get see as well as square footage you will appreciate for years to come. All that is left to do is make this home your own!
Zillow last checked: 8 hours ago
Listing updated: March 07, 2024 at 06:58am
Listed by:
Maria Torres 515-710-7749,
Iowa Realty Mills Crossing
Bought with:
Bryan Claude
WB Realty Company
Source: DMMLS,MLS#: 681310
Facts & features
Interior
Bedrooms & bathrooms
- Bedrooms: 3
- Bathrooms: 3
- Full bathrooms: 1
- 3/4 bathrooms: 1
- 1/2 bathrooms: 1
Heating
- Forced Air, Gas, Natural Gas
Cooling
- Central Air
Appliances
- Included: Dryer, Dishwasher, Microwave, Refrigerator, Stove, Washer
Features
- Separate/Formal Dining Room, Window Treatments
- Flooring: Hardwood, Tile
- Basement: Partially Finished
Interior area
- Total structure area: 1,588
- Total interior livable area: 1,588 sqft
- Finished area below ground: 457
Property
Parking
- Total spaces: 2
- Parking features: Detached, Garage, Two Car Garage
- Garage spaces: 2
Features
- Levels: Two
- Stories: 2
- Patio & porch: Deck
- Exterior features: Deck, Fully Fenced
- Fencing: Wood,Full
Lot
- Size: 7,013 sqft
- Dimensions: 50 x 140
- Features: Rectangular Lot
Details
- Parcel number: 10001851000000
- Zoning: RES
Construction
Type & style
- Home type: SingleFamily
- Architectural style: Craftsman,Two Story
- Property subtype: Single Family Residence
Materials
- Foundation: Block
- Roof: Metal
Condition
- Year built: 1916
Utilities & green energy
- Sewer: Public Sewer
- Water: Public
Community & neighborhood
Location
- Region: Des Moines
Other
Other facts
- Listing terms: Cash,Conventional,FHA,VA Loan
- Road surface type: Concrete
Price history
| Date | Event | Price |
|---|---|---|
| 3/5/2024 | Sold | $285,000-3.4%$179/sqft |
Source: | ||
| 2/23/2024 | Pending sale | $295,000$186/sqft |
Source: | ||
| 2/8/2024 | Price change | $295,000-3.3%$186/sqft |
Source: | ||
| 1/5/2024 | Listed for sale | $305,000-6.2%$192/sqft |
Source: | ||
| 12/7/2023 | Listing removed | -- |
Source: | ||
Public tax history
| Year | Property taxes | Tax assessment |
|---|---|---|
| 2024 | $5,082 +1.1% | $268,800 |
| 2023 | $5,028 +0.8% | $268,800 +21% |
| 2022 | $4,988 +3.5% | $222,200 |
Find assessor info on the county website
Neighborhood: Beaverdale
Nearby schools
GreatSchools rating
- 4/10Hillis Elementary SchoolGrades: K-5Distance: 1.2 mi
- 3/10Meredith Middle SchoolGrades: 6-8Distance: 1.5 mi
- 2/10Hoover High SchoolGrades: 9-12Distance: 1.5 mi
Schools provided by the listing agent
- District: Des Moines Independent
Source: DMMLS. This data may not be complete. We recommend contacting the local school district to confirm school assignments for this home.

Get pre-qualified for a loan
At Zillow Home Loans, we can pre-qualify you in as little as 5 minutes with no impact to your credit score.An equal housing lender. NMLS #10287.

