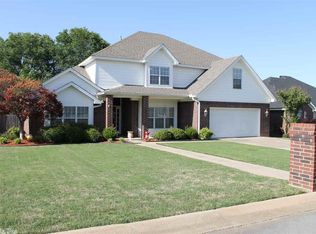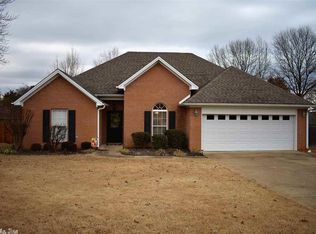Closed
$242,500
2417 Cattail Rd, Searcy, AR 72143
3beds
2,096sqft
Single Family Residence
Built in 1998
0.25 Acres Lot
$244,600 Zestimate®
$116/sqft
$1,695 Estimated rent
Home value
$244,600
$232,000 - $257,000
$1,695/mo
Zestimate® history
Loading...
Owner options
Explore your selling options
What's special
Nice 3 bedroom, 2.5 bath one level brick house with 2 car garage in great neighborhood. This house has a lot to offer with a gas log fireplace, tall ceilings, jacuzzi tub, standup shower with seat, walk in closet, built in desk in office that can also be used as 4th bedroom, gas water heater replaced in 2018, bay window, separate dining room, separate laundry, gutters, pantry, built in entertainment center in den, custom plantation blinds, extra landscaping, patio & extra concrete slab to build a shop or storage, wood privacy fenced in backyard. See agent remarks.
Zillow last checked: 8 hours ago
Listing updated: January 25, 2026 at 08:42am
Listed by:
David Lorton 501-230-1613,
Searcy Hometown Realty
Bought with:
Dustin Howell, AR
Howell Realty Pros
Source: CARMLS,MLS#: 25048177
Facts & features
Interior
Bedrooms & bathrooms
- Bedrooms: 3
- Bathrooms: 3
- Full bathrooms: 2
- 1/2 bathrooms: 1
Dining room
- Features: Separate Dining Room, Breakfast Bar
Heating
- Electric
Cooling
- Electric
Appliances
- Included: Free-Standing Range, Microwave, Dishwasher, Disposal, Plumbed For Ice Maker, Electric Water Heater
- Laundry: Washer Hookup, Electric Dryer Hookup, Laundry Room
Features
- Walk-In Closet(s), Built-in Features, Ceiling Fan(s), Walk-in Shower, Breakfast Bar, Pantry, Sheet Rock, Sheet Rock Ceiling, Tray Ceiling(s), Vaulted Ceiling(s), 3 Bedrooms Same Level
- Flooring: Carpet, Tile
- Doors: Insulated Doors
- Windows: Insulated Windows
- Has fireplace: Yes
- Fireplace features: Woodburning-Site-Built, Glass Doors
Interior area
- Total structure area: 2,096
- Total interior livable area: 2,096 sqft
Property
Parking
- Total spaces: 2
- Parking features: Garage, Two Car
- Has garage: Yes
Features
- Levels: One
- Stories: 1
- Patio & porch: Patio
- Exterior features: Rain Gutters
- Has spa: Yes
- Spa features: Whirlpool/Hot Tub/Spa
- Fencing: Full
Lot
- Size: 0.25 Acres
- Dimensions: 77 x 140 x 78 x 140
- Features: Level, Extra Landscaping, Subdivided
Details
- Parcel number: 01600551764
Construction
Type & style
- Home type: SingleFamily
- Architectural style: Traditional
- Property subtype: Single Family Residence
Materials
- Brick, Metal/Vinyl Siding
- Foundation: Slab/Crawl Combination
- Roof: Shingle
Condition
- New construction: No
- Year built: 1998
Utilities & green energy
- Electric: Elec-Municipal (+Entergy)
- Sewer: Public Sewer
- Water: Public
- Utilities for property: Cable Connected
Green energy
- Energy efficient items: Doors
Community & neighborhood
Security
- Security features: Smoke Detector(s)
Location
- Region: Searcy
- Subdivision: BELVEDERE
HOA & financial
HOA
- Has HOA: No
Other
Other facts
- Listing terms: VA Loan,FHA,Conventional,Cash
- Road surface type: Paved
Price history
| Date | Event | Price |
|---|---|---|
| 1/23/2026 | Sold | $242,500-3%$116/sqft |
Source: | ||
| 12/25/2025 | Contingent | $250,000$119/sqft |
Source: | ||
| 12/8/2025 | Listed for sale | $250,000-3.8%$119/sqft |
Source: | ||
| 12/6/2025 | Listing removed | $260,000$124/sqft |
Source: | ||
| 11/16/2025 | Price change | $260,000-1.9%$124/sqft |
Source: | ||
Public tax history
| Year | Property taxes | Tax assessment |
|---|---|---|
| 2024 | $482 -13.5% | $24,190 |
| 2023 | $557 -8.2% | $24,190 |
| 2022 | $607 | $24,190 |
Find assessor info on the county website
Neighborhood: 72143
Nearby schools
GreatSchools rating
- 8/10Westside Elementary SchoolGrades: K-3Distance: 0.3 mi
- 6/10Ahlf Junior High SchoolGrades: 7-8Distance: 1.9 mi
- 7/10Searcy High SchoolGrades: 9-12Distance: 1 mi
Schools provided by the listing agent
- High: Searcy
Source: CARMLS. This data may not be complete. We recommend contacting the local school district to confirm school assignments for this home.

Get pre-qualified for a loan
At Zillow Home Loans, we can pre-qualify you in as little as 5 minutes with no impact to your credit score.An equal housing lender. NMLS #10287.

