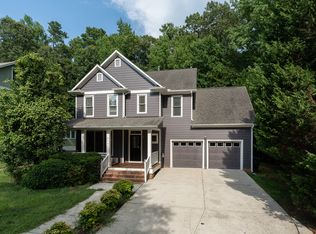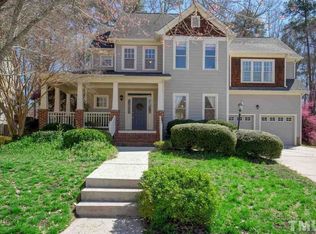This charming craftsman, with rocking chair front porch has been meticulously maintained & loaded with updates- new roof, fresh interior paint, new upstairs carpet & master spa w/steam shower. With generously sized living space and plenty of natural light, you'll enjoy the perfect setting for relaxing & entertaining. Featuring granite counters, custom soft close cabinets, & ss appliances, the recently remodeled kitchen will inspire your culinary skills. Ideal location w/convenient access to greenway.
This property is off market, which means it's not currently listed for sale or rent on Zillow. This may be different from what's available on other websites or public sources.

