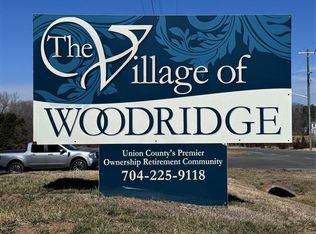Closed
$485,000
2417 Fowler Secrest Rd, Monroe, NC 28110
4beds
3,824sqft
Single Family Residence
Built in 1972
1.07 Acres Lot
$496,800 Zestimate®
$127/sqft
$3,026 Estimated rent
Home value
$496,800
$462,000 - $537,000
$3,026/mo
Zestimate® history
Loading...
Owner options
Explore your selling options
What's special
Spacious 4-Bedroom Brick Ranch with Full Basement, Pool, Workshop & Second Kitchen on an Acre! Welcome to this versatile 4-bedroom, 3-bathroom brick ranch, on a private acre lot. This home has a private and a connected entrance to basement secondary living quarters, perfect for guests, extended family, rental potential, or simply spacious living. Inside, you’ll find bamboo and tile floors and 3 extra flex spaces — ideal for an office, playroom, gym, or media room. Step outside to your private retreat, complete with a sparkling pool featuring a new pump and liner, garden space, fruit and palm trees, and a workshop — great for hobbies, storage, or a home business. Recent cosmetic upgrades enhance the home’s charm while leaving room for your personal touch. This home is a rare find with space, functionality, and endless possibilities!
Zillow last checked: 8 hours ago
Listing updated: April 21, 2025 at 10:42am
Listing Provided by:
Pamela Ward pamelafward@gmail.com,
Coldwell Banker Realty
Bought with:
Suzette Gray
Coldwell Banker Realty
Source: Canopy MLS as distributed by MLS GRID,MLS#: 4231427
Facts & features
Interior
Bedrooms & bathrooms
- Bedrooms: 4
- Bathrooms: 3
- Full bathrooms: 3
- Main level bedrooms: 3
Primary bedroom
- Level: Main
Bedroom s
- Level: Main
Bedroom s
- Level: Main
Bathroom full
- Level: Main
Bathroom full
- Level: Basement
Other
- Level: Basement
Other
- Level: Basement
Other
- Level: Basement
Dining room
- Level: Main
Flex space
- Level: Basement
Kitchen
- Level: Main
Laundry
- Level: Main
Living room
- Level: Main
Study
- Level: Main
Heating
- Electric, Heat Pump
Cooling
- Central Air
Appliances
- Included: Dishwasher, Electric Range, Electric Water Heater, Microwave, Plumbed For Ice Maker
- Laundry: Laundry Room, Main Level
Features
- Flooring: Bamboo, Tile
- Basement: Apartment,Daylight,Exterior Entry,Full,Interior Entry,Sump Pump,Walk-Out Access,Walk-Up Access
- Attic: Pull Down Stairs
- Fireplace features: Den, Living Room, Wood Burning
Interior area
- Total structure area: 2,144
- Total interior livable area: 3,824 sqft
- Finished area above ground: 2,144
- Finished area below ground: 1,680
Property
Parking
- Total spaces: 4
- Parking features: Driveway
- Uncovered spaces: 4
Features
- Levels: One
- Stories: 1
- Patio & porch: Front Porch, Patio
- Pool features: In Ground
- Fencing: Back Yard,Fenced,Full
Lot
- Size: 1.07 Acres
- Dimensions: 219 x 184 x 223 x 181
Details
- Additional structures: Outbuilding
- Parcel number: 09298079A
- Zoning: AP8
- Special conditions: Standard
Construction
Type & style
- Home type: SingleFamily
- Property subtype: Single Family Residence
Materials
- Brick Full
- Roof: Shingle
Condition
- New construction: No
- Year built: 1972
Utilities & green energy
- Sewer: Public Sewer
- Water: City
- Utilities for property: Cable Available
Community & neighborhood
Location
- Region: Monroe
- Subdivision: none
Other
Other facts
- Listing terms: Cash,Conventional,FHA,VA Loan
- Road surface type: Asphalt, Paved
Price history
| Date | Event | Price |
|---|---|---|
| 4/21/2025 | Sold | $485,000$127/sqft |
Source: | ||
| 3/17/2025 | Pending sale | $485,000$127/sqft |
Source: | ||
| 3/13/2025 | Listed for sale | $485,000+51.6%$127/sqft |
Source: | ||
| 4/9/2018 | Sold | $320,000-3%$84/sqft |
Source: | ||
| 2/13/2018 | Pending sale | $329,900$86/sqft |
Source: Union County #3328445 Report a problem | ||
Public tax history
| Year | Property taxes | Tax assessment |
|---|---|---|
| 2025 | $3,554 +16.5% | $406,500 +45.4% |
| 2024 | $3,049 | $279,600 |
| 2023 | $3,049 | $279,600 |
Find assessor info on the county website
Neighborhood: 28110
Nearby schools
GreatSchools rating
- 3/10Porter Ridge Elementary SchoolGrades: PK-5Distance: 4.2 mi
- 9/10Piedmont Middle SchoolGrades: 6-8Distance: 6.5 mi
- 7/10Piedmont High SchoolGrades: 9-12Distance: 6.6 mi
Schools provided by the listing agent
- Elementary: Porter Ridge
- Middle: Piedmont
- High: Piedmont
Source: Canopy MLS as distributed by MLS GRID. This data may not be complete. We recommend contacting the local school district to confirm school assignments for this home.
Get a cash offer in 3 minutes
Find out how much your home could sell for in as little as 3 minutes with a no-obligation cash offer.
Estimated market value$496,800
Get a cash offer in 3 minutes
Find out how much your home could sell for in as little as 3 minutes with a no-obligation cash offer.
Estimated market value
$496,800
