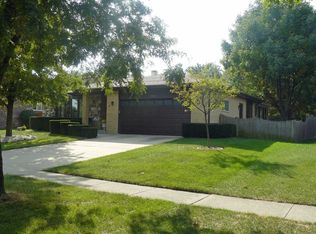Closed
$542,000
2417 Green Valley Rd, Darien, IL 60561
4beds
2,501sqft
Single Family Residence
Built in 1984
9,660 Square Feet Lot
$546,000 Zestimate®
$217/sqft
$3,690 Estimated rent
Home value
$546,000
$502,000 - $590,000
$3,690/mo
Zestimate® history
Loading...
Owner options
Explore your selling options
What's special
Farmingdale Ridge 4-bedroom, 2.1 bathroom Gallagher Henry brick home with a sub-basement on an oversized 9,660 sq ft lot and backs to an open area. This 2,500 sq ft home features an updated and expanded chef's kitchen with a large island for prep work and a spacious eating area with ample natural light. The kitchen opens to a private patio and a professionally landscaped yard. The living and dining rooms offer generous space for entertaining, while the oversized family room with a fireplace is perfect for relaxing and gatherings. The primary bedroom includes an updated full bathroom (2025). Two additional bedrooms on this level share a hallway bathroom. The lower level offers a fourth bedroom, which can also serve as a den. The sub-basement features built-in cabinets for extra storage and can be used as an additional recreation area, with a separate storage room for added convenience. The home also includes a 2-car heated attached garage. Take a look and see why so many buyers love this area and enjoy the convenience of a park directly across the street, and schools, shopping, the tollway, and restaurants just minutes away, making this a highly desirable location.
Zillow last checked: 8 hours ago
Listing updated: November 20, 2025 at 12:35am
Listing courtesy of:
Mary Tremonte 630-624-6574,
Baird & Warner
Bought with:
Christopher Doyle
Jameson Sotheby's Intl Realty
Source: MRED as distributed by MLS GRID,MLS#: 12482206
Facts & features
Interior
Bedrooms & bathrooms
- Bedrooms: 4
- Bathrooms: 3
- Full bathrooms: 2
- 1/2 bathrooms: 1
Primary bedroom
- Features: Bathroom (Full)
- Level: Second
- Area: 168 Square Feet
- Dimensions: 12X14
Bedroom 2
- Level: Second
- Area: 130 Square Feet
- Dimensions: 10X13
Bedroom 3
- Level: Second
- Area: 196 Square Feet
- Dimensions: 14X14
Bedroom 4
- Level: Lower
- Area: 154 Square Feet
- Dimensions: 11X14
Dining room
- Level: Main
- Area: 165 Square Feet
- Dimensions: 11X15
Family room
- Level: Lower
- Area: 450 Square Feet
- Dimensions: 15X30
Kitchen
- Level: Main
- Area: 350 Square Feet
- Dimensions: 14X25
Laundry
- Level: Main
- Area: 35 Square Feet
- Dimensions: 5X7
Living room
- Level: Main
- Area: 255 Square Feet
- Dimensions: 15X17
Recreation room
- Level: Lower
- Area: 350 Square Feet
- Dimensions: 25X14
Storage
- Level: Lower
- Area: 156 Square Feet
- Dimensions: 12X13
Heating
- Natural Gas
Cooling
- Central Air
Features
- Basement: Finished,Full
- Number of fireplaces: 1
- Fireplace features: Family Room
Interior area
- Total structure area: 0
- Total interior livable area: 2,501 sqft
Property
Parking
- Total spaces: 2
- Parking features: Garage Owned, Attached, Garage
- Attached garage spaces: 2
Accessibility
- Accessibility features: No Disability Access
Features
- Stories: 1
Lot
- Size: 9,660 sqft
Details
- Parcel number: 0929307008
- Special conditions: None
Construction
Type & style
- Home type: SingleFamily
- Property subtype: Single Family Residence
Materials
- Brick
Condition
- New construction: No
- Year built: 1984
Utilities & green energy
- Sewer: Public Sewer
- Water: Lake Michigan
Community & neighborhood
Community
- Community features: Park, Sidewalks, Street Lights, Street Paved
Location
- Region: Darien
Other
Other facts
- Listing terms: FHA
- Ownership: Fee Simple
Price history
| Date | Event | Price |
|---|---|---|
| 11/18/2025 | Sold | $542,000-4.1%$217/sqft |
Source: | ||
| 10/7/2025 | Contingent | $565,000$226/sqft |
Source: | ||
| 10/3/2025 | Price change | $565,000-2.6%$226/sqft |
Source: | ||
| 9/27/2025 | Listed for sale | $580,000+78.5%$232/sqft |
Source: | ||
| 10/21/2002 | Sold | $325,000$130/sqft |
Source: Public Record Report a problem | ||
Public tax history
| Year | Property taxes | Tax assessment |
|---|---|---|
| 2024 | $9,085 +4.1% | $151,226 +8.8% |
| 2023 | $8,724 +9.6% | $139,020 +9.6% |
| 2022 | $7,958 +8.8% | $126,890 +1.2% |
Find assessor info on the county website
Neighborhood: 60561
Nearby schools
GreatSchools rating
- 4/10Prairieview Elementary SchoolGrades: 3-5Distance: 0.6 mi
- 8/10Lakeview Jr High SchoolGrades: 6-8Distance: 0.5 mi
- 8/10Community H S Dist 99 - South High SchoolGrades: 9-12Distance: 2 mi
Schools provided by the listing agent
- District: 66
Source: MRED as distributed by MLS GRID. This data may not be complete. We recommend contacting the local school district to confirm school assignments for this home.
Get a cash offer in 3 minutes
Find out how much your home could sell for in as little as 3 minutes with a no-obligation cash offer.
Estimated market value$546,000
Get a cash offer in 3 minutes
Find out how much your home could sell for in as little as 3 minutes with a no-obligation cash offer.
Estimated market value
$546,000
