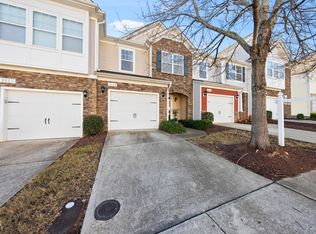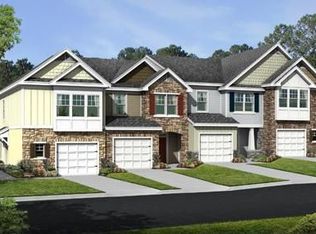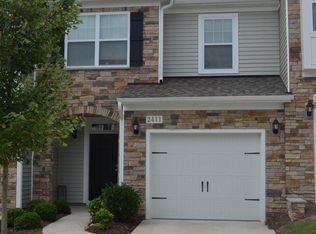Pretty neighborhood w/ Fabulous location close to Cary Crossroads, US1, I40. 15 minutes to downtown Raleigh! End unit w/garage and open floor plan! Spacious rooms, open kitchen w/granite, tile backsplash, island. Screened porch offers a nice view of trees. Walking distance to great pool, clubhouse, sandy lakefront beach w/volleyball, play area, walking trails- bring the dog! Roomy 3 bedrooms & large baths with double vanities. Large master suite w/ trey ceilings, soaking tub & seperate shower
This property is off market, which means it's not currently listed for sale or rent on Zillow. This may be different from what's available on other websites or public sources.


