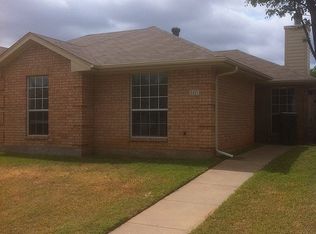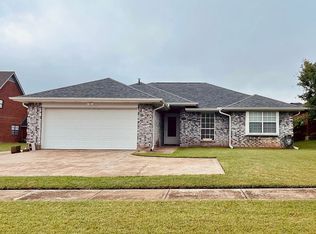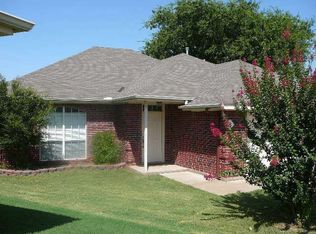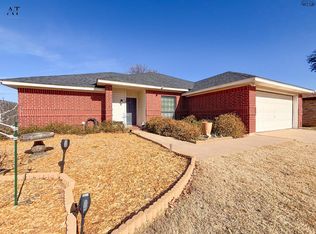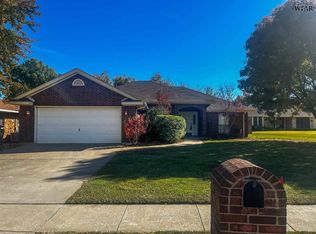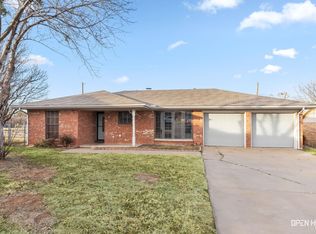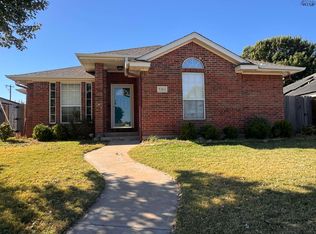3 Bedroom, 2 Bath home close to SAFB! Tiled entry way w/crown molding columns. Formal dining area is open to living area with engineered hardwood flooring, recessed lighting & gas fireplace. Kitchen has ample cabinet space, built-in wine rack, bkst bar and breakfast area. Primary suite with decorative ledge-bathroom has double sinks, soaking tub, separate shower & 2 walk in closets. Nice size backyard with rear entry garage. Burkburnett Schools. Possible VA assumption loan with 2.75 interest rate!
For sale
Price cut: $5K (1/13)
$224,999
2417 Missile Rd, Wichita Falls, TX 76306
3beds
1,559sqft
Est.:
Single Family Residence
Built in 2003
7,840.8 Square Feet Lot
$226,800 Zestimate®
$144/sqft
$-- HOA
What's special
Gas fireplaceEngineered hardwood flooringRecessed lightingFormal dining areaRear entry garageBuilt-in wine rackNice size backyard
- 189 days |
- 839 |
- 43 |
Zillow last checked: 8 hours ago
Listing updated: February 14, 2026 at 12:04pm
Listed by:
ANALISA ALLISON,
Times Real Estate LLC
Source: WFAR,MLS#: 179974
Tour with a local agent
Facts & features
Interior
Bedrooms & bathrooms
- Bedrooms: 3
- Bathrooms: 2
- Full bathrooms: 2
Kitchen
- Features: Breakfast Bar
Living room
- Features: One
Heating
- Central Gas, Fireplace(s)
Cooling
- Central Electric
Appliances
- Included: Microwave, Dishwasher, Disposal, Refrigerator, Free-Stand Range/Oven, Electric Cooktop, Electric Oven
- Laundry: Washer Hookup, Laundry Room
Features
- Walk-In Closet(s), Breakfast & Formal
- Flooring: Hardwood, Tile, Carpet
- Has fireplace: Yes
- Fireplace features: Living Room
Interior area
- Total structure area: 1,559
- Total interior livable area: 1,559 sqft
Property
Parking
- Total spaces: 2
- Parking features: Attached Garage, Garage Door Opener
- Attached garage spaces: 2
Features
- Levels: One
- Stories: 1
- Patio & porch: Covered Patio
Lot
- Size: 7,840.8 Square Feet
- Features: 0.5 Acres or Less
Details
- Parcel number: 104241
Construction
Type & style
- Home type: SingleFamily
- Property subtype: Single Family Residence
Condition
- Year built: 2003
Utilities & green energy
- Sewer: Public Sewer
- Water: Public
Community & HOA
Community
- Security: Security System
- Subdivision: Expressway Village
Location
- Region: Wichita Falls
Financial & listing details
- Price per square foot: $144/sqft
- Tax assessed value: $240,665
- Date on market: 8/19/2025
Estimated market value
$226,800
$215,000 - $238,000
$1,882/mo
Price history
Price history
| Date | Event | Price |
|---|---|---|
| 1/13/2026 | Price change | $224,999-2.2%$144/sqft |
Source: | ||
| 10/22/2025 | Price change | $229,999-3.4%$148/sqft |
Source: | ||
| 9/8/2025 | Price change | $237,999-0.8%$153/sqft |
Source: | ||
| 8/19/2025 | Listed for sale | $239,999+63.3%$154/sqft |
Source: | ||
| 9/26/2013 | Listing removed | $1,300$1/sqft |
Source: Advantage Realtor Group Report a problem | ||
| 9/14/2013 | Listed for rent | $1,300$1/sqft |
Source: Advantage Realtor Group Report a problem | ||
| 8/16/2013 | Listing removed | $147,000$94/sqft |
Source: The Bishop Realtor Group #127747 Report a problem | ||
| 8/3/2013 | Price change | $147,000-1.9%$94/sqft |
Source: The Bishop Realtor Group #127747 Report a problem | ||
| 6/28/2013 | Price change | $149,900-3.2%$96/sqft |
Source: The Bishop Realtor Group #127747 Report a problem | ||
| 5/5/2013 | Listed for sale | $154,900$99/sqft |
Source: The Bishop Realtor Group #127747 Report a problem | ||
Public tax history
Public tax history
| Year | Property taxes | Tax assessment |
|---|---|---|
| 2025 | -- | $240,665 +3.3% |
| 2024 | $2,815 -33.2% | $232,899 0% |
| 2023 | $4,212 +51.6% | $232,970 +5.3% |
| 2022 | $2,777 +12.7% | $221,344 +23.5% |
| 2021 | $2,464 +9.4% | $179,222 +11.9% |
| 2020 | $2,253 +5.8% | $160,100 +7.9% |
| 2019 | $2,129 +9.8% | $148,336 +6.1% |
| 2018 | $1,939 +2.6% | $139,814 +0.8% |
| 2017 | $1,890 +4.2% | $138,654 +0.3% |
| 2016 | $1,814 +17.9% | $138,186 +2% |
| 2015 | $1,539 | $135,498 +2.5% |
| 2014 | $1,539 | $132,138 -1.4% |
| 2013 | -- | $133,990 -4.5% |
| 2012 | -- | $140,310 |
| 2011 | -- | $140,310 +0% |
| 2010 | -- | $140,266 -1.9% |
| 2009 | -- | $142,987 +0.9% |
| 2008 | -- | $141,763 +3.6% |
| 2007 | -- | $136,816 +3.1% |
| 2006 | -- | $132,713 +15% |
| 2005 | -- | $115,367 +2.8% |
| 2004 | -- | $112,248 |
| 2002 | -- | -- |
Find assessor info on the county website
BuyAbility℠ payment
Est. payment
$1,370/mo
Principal & interest
$1040
Property taxes
$330
Climate risks
Neighborhood: 76306
Nearby schools
GreatSchools rating
- 8/10John G Tower Elementary SchoolGrades: PK-5Distance: 0.3 mi
- 5/10Burkburnett Middle SchoolGrades: 6-8Distance: 7.9 mi
- 5/10Burkburnett High SchoolGrades: 9-12Distance: 7.1 mi
Schools provided by the listing agent
- Middle: Burkburnett
- High: Burkburnett
- District: Burk Isd
Source: WFAR. This data may not be complete. We recommend contacting the local school district to confirm school assignments for this home.
